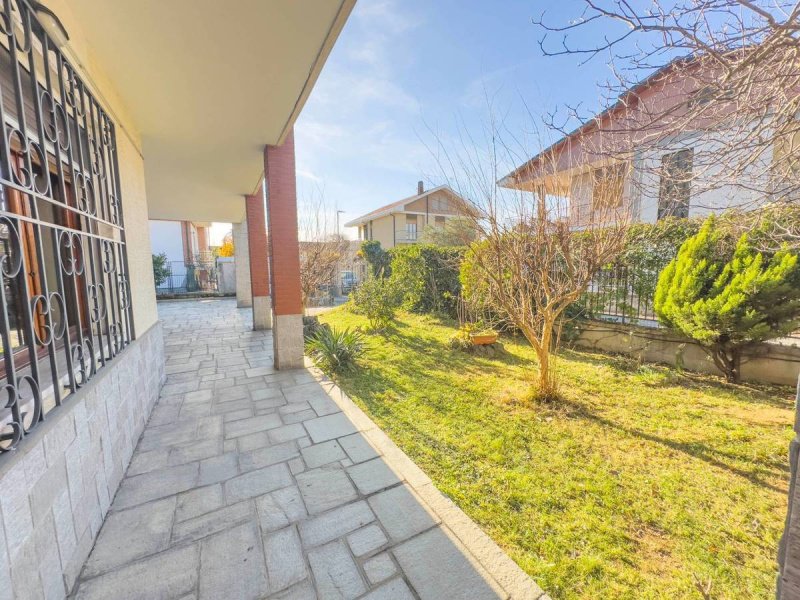395,000 €
4 bedrooms villa, 250 m² Orbassano, Turin (province)
Main Features
garden
terrace
Description
In Orbassano, in a convenient location for services, a detached villa, free on four sides that develops on three levels above ground, entirely surrounded by a planted garden, garage for several cars. Internally it is composed on the ground floor of an entrance hall, eat-in kitchen, bedroom and bathroom. On the first floor of an entrance hall, living room with open kitchen with access to the terrace, three bedrooms and bathroom. On the upper floor, connected by a convenient internal staircase, uninhabitable attic. Desired two-family.
Land registry updates possibly in progress. Therefore, all the data reported above do not constitute contractual elements or prerequisites.
Land registry updates possibly in progress. Therefore, all the data reported above do not constitute contractual elements or prerequisites.
Details
- Property TypeVilla
- ConditionTo be restored
- Living area250 m²
- Bedrooms4
- Bathrooms2
- Energy Efficiency RatingKWh/mq 199.02
- Reference12037
Distance from:
Distances are calculated in a straight line
- Airports
- Public transport
- Highway exit2.6 km
- Hospital3.0 km - Ospedale San Luigi
- Coast108.2 km
- Ski resort31.0 km
What’s around this property
- Shops
- Eating out
- Sports activities
- Schools
- Pharmacy210 m - Pharmacy - Farmacia Comunale 2
- Veterinary500 m - Veterinary - Studio Veterinario
Information about Orbassano
- Elevation273 m a.s.l.
- Total area22.21 km²
- LandformFlatland
- Population23061
What do you think of this advert’s quality?
Help us improve your Gate-away experience by giving a feedback about this advert.
Please, do not consider the property itself, but only the quality of how it is presented.


