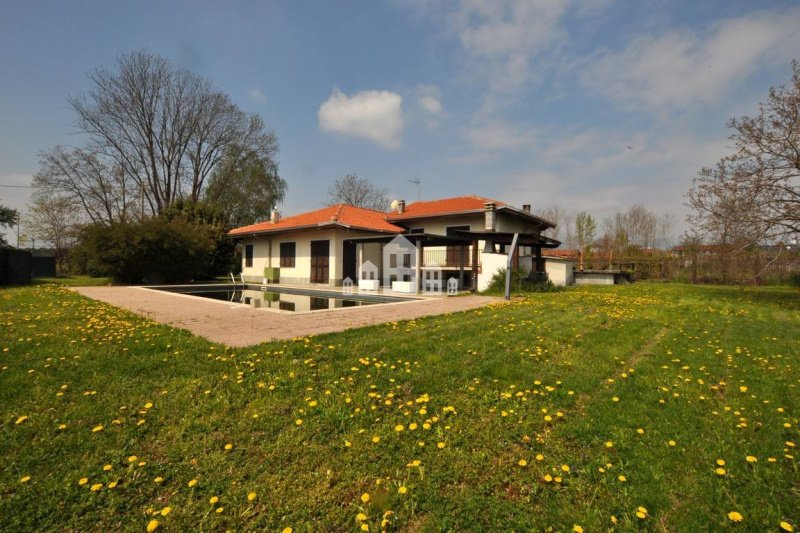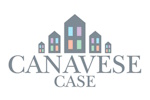369,000 €
4 bedrooms villa, 170 m² Ozegna, Turin (province) Canavese
Canavese
Main Features
garden
terrace
garage
cellar
Description
Set in a peaceful yet central location, just steps from the church and all main amenities in Ozegna, this fully detached villa is perfect for those seeking generous indoor and outdoor spaces in a home designed for total comfort.
The property is accessed via a private driveway with an electric gate, allowing direct car access to the courtyard ensuring both privacy and convenience right from the entrance.
The main living area is all on the ground floor and features bright, spacious rooms with a well-thought-out layout. A large terrace overlooks the beautifully maintained garden. On the basement level, you'll find a variety of additional spaces, including a large garage and a cozy tavern with a fireplace perfect for hosting friends and family in a warm, welcoming setting.
Outside, the villa is surrounded by a private, fenced garden of approximately 2,000 square meters, kept lush and green with an irrigation system. Included in the sale is also 1,000 square meters of buildable land, offering excellent potential for extensions or future projects.
The highlight of the outdoor space is the private swimming pool ideal for cooling off in the summer, relaxing, or enjoying fun-filled moments with loved ones. Nearby, a covered barbecue area and equipped outdoor zones make this property perfect for entertaining, al fresco dining, and weekend gatherings.
Two covered structures complete the property, providing practical space for vehicles, tools, or garden maintenance equipment.
A fantastic solution for large families or anyone in need of versatile interiors and generous outdoor areas, all in a convenient and well-connected location.
A full video tour is available, showcasing both the interior and exterior of the villa.
Get in touch to receive the video and schedule a viewing this could be the home you've been waiting for.
The property is accessed via a private driveway with an electric gate, allowing direct car access to the courtyard ensuring both privacy and convenience right from the entrance.
The main living area is all on the ground floor and features bright, spacious rooms with a well-thought-out layout. A large terrace overlooks the beautifully maintained garden. On the basement level, you'll find a variety of additional spaces, including a large garage and a cozy tavern with a fireplace perfect for hosting friends and family in a warm, welcoming setting.
Outside, the villa is surrounded by a private, fenced garden of approximately 2,000 square meters, kept lush and green with an irrigation system. Included in the sale is also 1,000 square meters of buildable land, offering excellent potential for extensions or future projects.
The highlight of the outdoor space is the private swimming pool ideal for cooling off in the summer, relaxing, or enjoying fun-filled moments with loved ones. Nearby, a covered barbecue area and equipped outdoor zones make this property perfect for entertaining, al fresco dining, and weekend gatherings.
Two covered structures complete the property, providing practical space for vehicles, tools, or garden maintenance equipment.
A fantastic solution for large families or anyone in need of versatile interiors and generous outdoor areas, all in a convenient and well-connected location.
A full video tour is available, showcasing both the interior and exterior of the villa.
Get in touch to receive the video and schedule a viewing this could be the home you've been waiting for.
Details
- Property TypeVilla
- ConditionCompletely restored/Habitable
- Living area170 m²
- Bedrooms4
- Bathrooms2
- Land1,000 m²
- Garden2,000 m²
- Energy Efficiency Rating241,00 kwh_m3
- ReferenceDE_83.3
Distance from:
Distances are calculated in a straight line
- Airports
- Public transport
- Highway exit6.7 km
- Hospital4.8 km - Ospedale Civile di Castellamonte
- Coast127.9 km
- Ski resort16.4 km
What’s around this property
- Shops
- Eating out
- Sports activities
- Schools
- Pharmacy340 m - Pharmacy
- Veterinary2.1 km - Veterinary - Biava
Information about Ozegna
- Elevation300 m a.s.l.
- Total area5.41 km²
- LandformFlatland
- Population1187
Contact Agent
Via Torino 16C, Cuorgnè, Torino
+39 0124 666938 +39 345 3735732
What do you think of this advert’s quality?
Help us improve your Gate-away experience by giving a feedback about this advert.
Please, do not consider the property itself, but only the quality of how it is presented.


