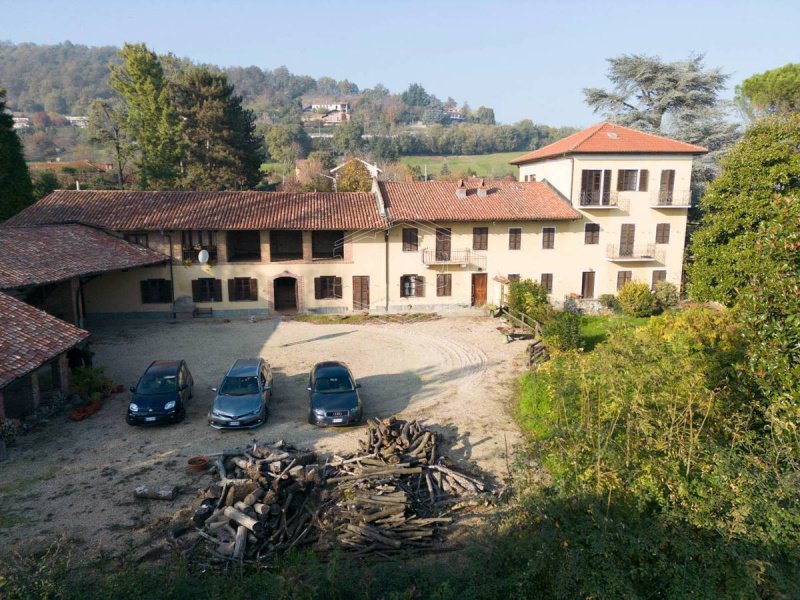998,000 €
13 bedrooms detached house, 1042 m² Pecetto Torinese, Turin (province)
Main Features
garden
garage
Description
Typical Piedmontese farmhouse of total 104 square meters, consisting of three residential units with independent accesses, as well as a former stable used as a stable, a barn, a storage room, a garage, a shelter for agricultural vehicles, a courtyard in front and a surrounding park.
The first housing solution is 382 sq m, on three floors above ground: on the ground floor living room, kitchen, a bedroom, pantry, a bathroom, utility room; on the first floor five bedrooms, two bathrooms and terrace; on the second floor three bedrooms, bathroom and two balconies.
The second housing solution is 166 sq m, on two floors above ground: on the ground floor living / dining room and utility room, on the first floor three bedrooms, bathroom and balcony.
The third housing solution is 62 sq m on the first floor and consists of: living room, bedroom, bathroom and hallway.
Furthermore, on the ground floor we have a former stable used as a stable for 7 horses of 60 square meters, a barn above of 62 square meters, a storage room of 89 square meters on the ground floor, a garage of 20 square meters and a shed of 150 square meters. The property includes the courtyard and the land of about 4.176 square meters total. It is possible to create a second driveway to divide the units.
Heating and domestic hot water are guaranteed by a natural gas boiler. The property is already connected to the sewage system.
The building dates back to the early 19th century. The property free on four sides is in a privileged position, with a splendid view of the surrounding hills. The property is immersed in a natural context, perfect for those looking for a historic residence with large space and the possibility of enjoying the beauty of the landscape or creating a house with adjoining accommodation.
Strada Rosero is around 1 km from the city center. Nearby:
The first housing solution is 382 sq m, on three floors above ground: on the ground floor living room, kitchen, a bedroom, pantry, a bathroom, utility room; on the first floor five bedrooms, two bathrooms and terrace; on the second floor three bedrooms, bathroom and two balconies.
The second housing solution is 166 sq m, on two floors above ground: on the ground floor living / dining room and utility room, on the first floor three bedrooms, bathroom and balcony.
The third housing solution is 62 sq m on the first floor and consists of: living room, bedroom, bathroom and hallway.
Furthermore, on the ground floor we have a former stable used as a stable for 7 horses of 60 square meters, a barn above of 62 square meters, a storage room of 89 square meters on the ground floor, a garage of 20 square meters and a shed of 150 square meters. The property includes the courtyard and the land of about 4.176 square meters total. It is possible to create a second driveway to divide the units.
Heating and domestic hot water are guaranteed by a natural gas boiler. The property is already connected to the sewage system.
The building dates back to the early 19th century. The property free on four sides is in a privileged position, with a splendid view of the surrounding hills. The property is immersed in a natural context, perfect for those looking for a historic residence with large space and the possibility of enjoying the beauty of the landscape or creating a house with adjoining accommodation.
Strada Rosero is around 1 km from the city center. Nearby:
- 800 meters from supermarket
- 1.1 km from municipal offices;
- 1.4 km from post office;
- 1.6 km from primary school "Nino Costa" and secondary school "Don Milani";
This text has been automatically translated.
Details
- Property TypeDetached house
- ConditionCompletely restored/Habitable
- Living area1042 m²
- Bedrooms13
- Bathrooms6
- Energy Efficiency RatingKWh/mq 150.00
- ReferenceTO-11650 PEC-ROS32
Distance from:
Distances are calculated in a straight line
- Airports
- Public transport
- Highway exit5.9 km
- Hospital5.2 km - Villa Maria Pia
- Coast97.6 km
- Ski resort41.9 km
What’s around this property
- Shops
- Eating out
- Sports activities
- Schools
- Pharmacy750 m - Pharmacy
- Veterinary2.7 km - Veterinary
Information about Pecetto Torinese
- Elevation407 m a.s.l.
- Total area9.17 km²
- LandformInland hill
- Population3992
What do you think of this advert’s quality?
Help us improve your Gate-away experience by giving a feedback about this advert.
Please, do not consider the property itself, but only the quality of how it is presented.


