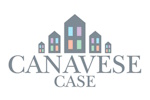99,000 €
3 bedrooms detached house, 110 m² Rivara, Turin (province) Canavese
Canavese
Main Features
garden
Description
In the center of Rivara, a short distance from the well-known Rosa Bianca and bordering the prestigious Villa Ogliani park.
The property, composed of two adjacent buildings, one portion renovated and the other in its original state, both registered as a single residential unit.
The independence on three sides, coupled with a large private garden adjacent and a front courtyard with a low building used as a laundry room, provides ideal outdoor spaces and independence for families.
The ground floor features an eat-in kitchen in the renovated portion, along with an internal wooden staircase leading to the upper floor. On the other side, there are two rooms still in their original state and a bathroom, offering flexibility that adapts to various needs.
Upstairs, internal access to the renovated portion leads to a hallway, a bathroom, and a bedroom with balcony, while the original part is currently accessible via an external staircase and accommodates two additional rooms, enhancing the possibilities for livability and customization of spaces.
Completing the property is the non-habitable attic on the top floor, which provides additional storage space, and the underground cellar, ideal for storing wines and provisions.
This proposal offers a wide range of possibilities to adapt to personal needs and versatile spaces.
The property, composed of two adjacent buildings, one portion renovated and the other in its original state, both registered as a single residential unit.
The independence on three sides, coupled with a large private garden adjacent and a front courtyard with a low building used as a laundry room, provides ideal outdoor spaces and independence for families.
The ground floor features an eat-in kitchen in the renovated portion, along with an internal wooden staircase leading to the upper floor. On the other side, there are two rooms still in their original state and a bathroom, offering flexibility that adapts to various needs.
Upstairs, internal access to the renovated portion leads to a hallway, a bathroom, and a bedroom with balcony, while the original part is currently accessible via an external staircase and accommodates two additional rooms, enhancing the possibilities for livability and customization of spaces.
Completing the property is the non-habitable attic on the top floor, which provides additional storage space, and the underground cellar, ideal for storing wines and provisions.
This proposal offers a wide range of possibilities to adapt to personal needs and versatile spaces.
Details
- Property TypeDetached house
- ConditionCompletely restored/Habitable
- Living area110 m²
- Bedrooms3
- Bathrooms2
- Garden800 m²
- Energy Efficiency RatingKWh/mq 376.36
- ReferenceAN_17.11
Distance from:
Distances are calculated in a straight line
- Airports
- Public transport
- Highway exit15.2 km
- Hospital6.2 km - Ospedale Civile di Cuorgnè
- Coast131.6 km
- Ski resort13.5 km
What’s around this property
- Shops
- Eating out
- Sports activities
- Schools
- Pharmacy120 m - Pharmacy
- Veterinary2.7 km - Veterinary
Information about Rivara
- Elevation392 m a.s.l.
- Total area12.58 km²
- LandformInland hill
- Population2527
Contact Agent
Via Torino 16C, Cuorgnè, Torino
+39 012 466 6938 +39 345 3735732
What do you think of this advert’s quality?
Help us improve your Gate-away experience by giving a feedback about this advert.
Please, do not consider the property itself, but only the quality of how it is presented.

