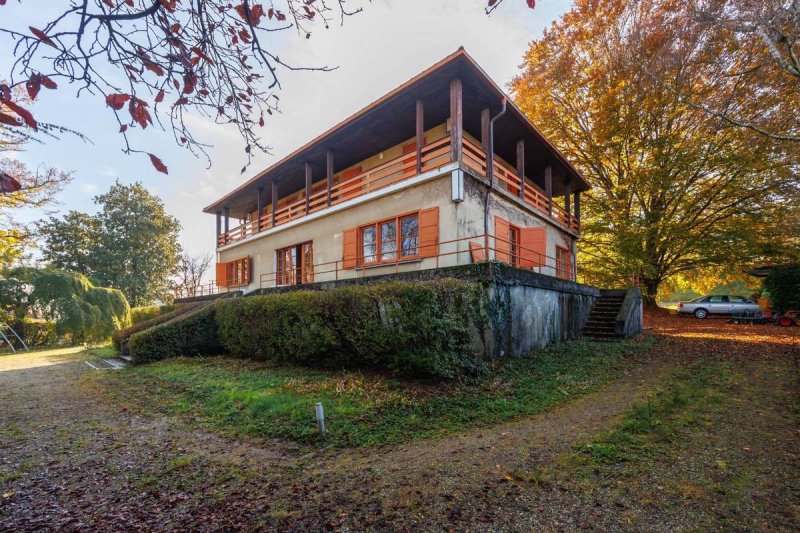410,000 €
3 bedrooms villa, 400 m² Rivara, Turin (province) Canavese
Canavese
Main Features
garden
terrace
Description
Detached villa with private garden designed in 1928 by Giuseppe Pagano Pogatschnig and Gino Levi Montalcini in pure Bauhaus style.
Through the external staircase you enter the hall masterfully lit by large hand-crafted fixtures and which leads to the various rooms on the ground floor currently used as a laboratory. Through the sumptuous central staircase you reach the first floor used as a residence. The floor consists of the eat-in kitchen, living room, and 4 generously sized bedrooms. All the rooms overlook the terrace that runs around the property. The roof was redone 20 years ago as was the insulation of the attic.
Connected to the sale there is also an outbuilding completely renovated in 2023 both in the internal and external fixtures and in the various systems, further embellished by photovoltaic panels for the production of electricity. It consists of kitchen and living room, bathroom with tub and double bedroom. It is sold fully furnished.
On the ground floor there is a spacious cellar and a double garage.
The park of about 4000 meters is one of the few preserved gardens of rationalist architecture.
Energy class main house, F ipe: 313.0116 kwh/m2
Annex Energy Class, A4, Epgl nren: 16.20 / Epgl ren: 162.11
Through the external staircase you enter the hall masterfully lit by large hand-crafted fixtures and which leads to the various rooms on the ground floor currently used as a laboratory. Through the sumptuous central staircase you reach the first floor used as a residence. The floor consists of the eat-in kitchen, living room, and 4 generously sized bedrooms. All the rooms overlook the terrace that runs around the property. The roof was redone 20 years ago as was the insulation of the attic.
Connected to the sale there is also an outbuilding completely renovated in 2023 both in the internal and external fixtures and in the various systems, further embellished by photovoltaic panels for the production of electricity. It consists of kitchen and living room, bathroom with tub and double bedroom. It is sold fully furnished.
On the ground floor there is a spacious cellar and a double garage.
The park of about 4000 meters is one of the few preserved gardens of rationalist architecture.
Energy class main house, F ipe: 313.0116 kwh/m2
Annex Energy Class, A4, Epgl nren: 16.20 / Epgl ren: 162.11
Details
- Property TypeVilla
- ConditionCompletely restored/Habitable
- Living area400 m²
- Bedrooms3
- Bathrooms2
- Garden4,000 m²
- Energy Efficiency RatingKWh/mq 313.01
- Reference13006
Distance from:
Distances are calculated in a straight line
- Airports
- Public transport
- Highway exit15.9 km
- Hospital6.3 km - Ospedale Civile di Cuorgnè
- Coast132.1 km
- Ski resort13.2 km
What’s around this property
- Shops
- Eating out
- Sports activities
- Schools
- Pharmacy820 m - Pharmacy
- Veterinary3.4 km - Veterinary
Information about Rivara
- Elevation392 m a.s.l.
- Total area12.58 km²
- LandformInland hill
- Population2527
What do you think of this advert’s quality?
Help us improve your Gate-away experience by giving a feedback about this advert.
Please, do not consider the property itself, but only the quality of how it is presented.


