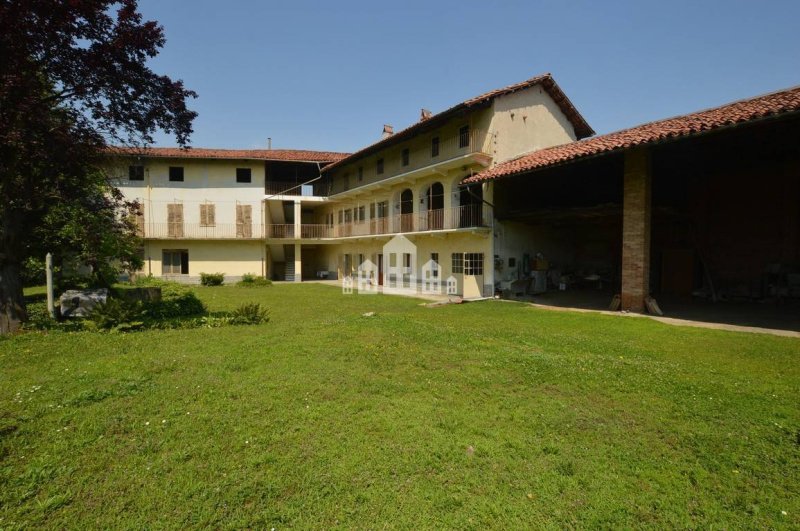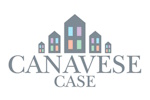¥ 1,056,308
(135,000 €)
5 bedrooms detached house, 258 m² Romano Canavese, Turin (province) Canavese
Canavese
Main Features
garden
garage
Description
Along Via Ponte Chiusella, in the peace and countryside of the Cascine di Romano area, less than a kilometer far from the town centre.
The property includes the large farmhouse which offers a unique opportunity on the real estate market. Surrounded by a fenced park of approximately 2,500 square meters, the property promises privacy, peace and large green spaces.
The main living area is spread over both the ground floor and the first floor, offering a large size to meet the needs of a large family or to create more accommodation. The customization possibilities are endless.
On the ground floor, there is also a laboratory area, perfect for hosting commercial or artisanal activities.
In the basement, a spacious cellar with the characteristic vaulted brick ceiling offers an ideal place to store fine wines or create a unique space for hobbies or special events.
The second floor features a large attic, which can be used to add additional living spaces or create an art studio or recreational area.
In addition to the main house, there is a shed of approximately 100 square meters near, which offers further possibilities of use. It can be converted into a covered space for outdoor events, an additional garage or even a storage area.
Given the size and layout of the rooms, this property lends itself perfectly to multiple purposes. It is perfect for those who want to create more accommodation, even as an investment, or start a hospitality or restaurant business, or simply enjoy a big residence.
The property includes the large farmhouse which offers a unique opportunity on the real estate market. Surrounded by a fenced park of approximately 2,500 square meters, the property promises privacy, peace and large green spaces.
The main living area is spread over both the ground floor and the first floor, offering a large size to meet the needs of a large family or to create more accommodation. The customization possibilities are endless.
On the ground floor, there is also a laboratory area, perfect for hosting commercial or artisanal activities.
In the basement, a spacious cellar with the characteristic vaulted brick ceiling offers an ideal place to store fine wines or create a unique space for hobbies or special events.
The second floor features a large attic, which can be used to add additional living spaces or create an art studio or recreational area.
In addition to the main house, there is a shed of approximately 100 square meters near, which offers further possibilities of use. It can be converted into a covered space for outdoor events, an additional garage or even a storage area.
Given the size and layout of the rooms, this property lends itself perfectly to multiple purposes. It is perfect for those who want to create more accommodation, even as an investment, or start a hospitality or restaurant business, or simply enjoy a big residence.
Details
- Property TypeDetached house
- ConditionTo be restored
- Living area258 m²
- Bedrooms5
- Bathrooms2
- Garden2,500 m²
- Energy Efficiency RatingKWh/mq 566.56
- ReferenceRO_71.2
Distance from:
Distances are calculated in a straight line
- Airports
- Public transport
- Highway exit2.0 km
- Hospital7.5 km - Ospedale Civile Ivrea
- Coast127.9 km
- Ski resort19.5 km
What’s around this property
- Shops
- Eating out
- Sports activities
- Schools
- Pharmacy1.7 km - Pharmacy - Farmacia San Solutore
- Veterinary5.4 km - Veterinary - Ambulatorio Veterinario Sacro Cuore Ivrea
Information about Romano Canavese
- Elevation270 m a.s.l.
- Total area11.21 km²
- LandformFlatland
- Population2606
Contact Agent
Via Torino 16C, Cuorgnè, Torino
+39 012 466 6938 +39 345 3735732
What do you think of this advert’s quality?
Help us improve your Gate-away experience by giving a feedback about this advert.
Please, do not consider the property itself, but only the quality of how it is presented.


