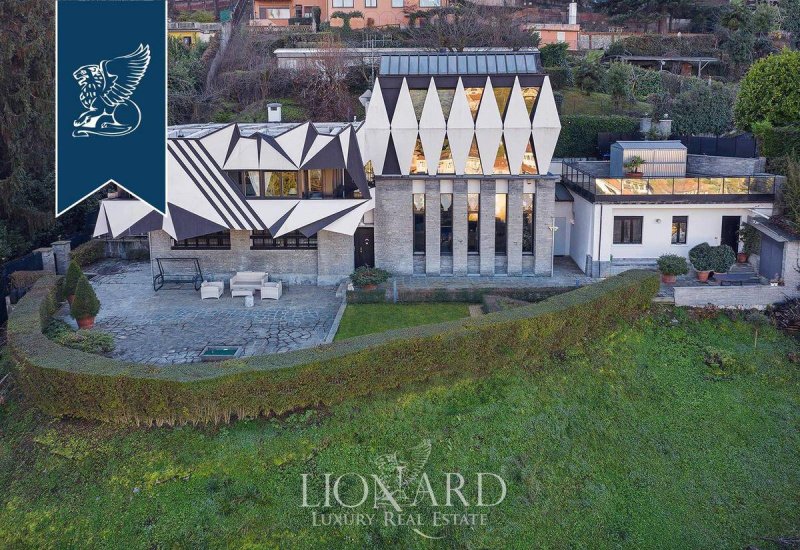POA
4 bedrooms villa, 400 m² Turin, Turin (province)
Main Features
garden
terrace
garage
Description
In a wonderful panoramic position close to Turin's city centre, there is this modern luxury villa in a very quaint design.
Renowned for being the Casa Studio of Umberto Mastroianni, the first Italian abstract sculptor, the building was designed for him by Enzo Venturelli in 1953 according to abstract-geometric dynamic forms, a real work of art that also finds positive acclaim in today's critics.
This prestigious three-storey villa measures 600 sqm: on the ground floor, there is a spacious living room with a fireplace; a well-equipped modern designer kitchen with a dining room, perfectly illuminated by nine big windows that offer spectacular views of the hill and the adjacent garden. On the side, we find a convenient laundry room, and a fitness room.
On the first floor there is a sleeping area with a master bedroom with a terrace and an en-suite bathroom, another bedroom with a bathroom, and a big closet room which could be converted into a bedroom.
The top floor houses a spacious hall with triangular windows, and a mezzanine offering a splendid view of the city and featuring a cinema room, a study, and a bathroom.
The external area includes the magnificent panoramic terrace on the top floor, and a 350-sqm garden with a charming annex.
Ref: 5483
https://www.lionard.com/prestigious-designer-villa-in-turin.html
Renowned for being the Casa Studio of Umberto Mastroianni, the first Italian abstract sculptor, the building was designed for him by Enzo Venturelli in 1953 according to abstract-geometric dynamic forms, a real work of art that also finds positive acclaim in today's critics.
This prestigious three-storey villa measures 600 sqm: on the ground floor, there is a spacious living room with a fireplace; a well-equipped modern designer kitchen with a dining room, perfectly illuminated by nine big windows that offer spectacular views of the hill and the adjacent garden. On the side, we find a convenient laundry room, and a fitness room.
On the first floor there is a sleeping area with a master bedroom with a terrace and an en-suite bathroom, another bedroom with a bathroom, and a big closet room which could be converted into a bedroom.
The top floor houses a spacious hall with triangular windows, and a mezzanine offering a splendid view of the city and featuring a cinema room, a study, and a bathroom.
The external area includes the magnificent panoramic terrace on the top floor, and a 350-sqm garden with a charming annex.
Ref: 5483
https://www.lionard.com/prestigious-designer-villa-in-turin.html
Details
- Property TypeVilla
- ConditionCompletely restored/Habitable
- Living area400 m²
- Bedrooms4
- Bathrooms4
- Energy Efficiency Rating+ 176
- ReferenceRIF.5483
Distance from:
Distances are calculated in a straight line
Distances are calculated from the center of the city.
The exact location of this property was not specified by the advertiser.
- Airports
- Public transport
1.0 km - Train Station - Porta Nuova
- Hospital750 m - Presidio San Giovanni Antica Sede
- Coast104.9 km
- Ski resort30.0 km
Information about Turin
- Elevation239 m a.s.l.
- Total area130.06 km²
- LandformFlatland
- Population858205
Map
The property is located within the highlighted Municipality.
The advertiser has chosen not to show the exact location of this property.
Google Satellite View©
Contact Agent
Via De' Tornabuoni, 1, Firenze, Firenze
+39 055 0548100 +39 02 25061442
What do you think of this advert’s quality?
Help us improve your Gate-away experience by giving a feedback about this advert.
Please, do not consider the property itself, but only the quality of how it is presented.


