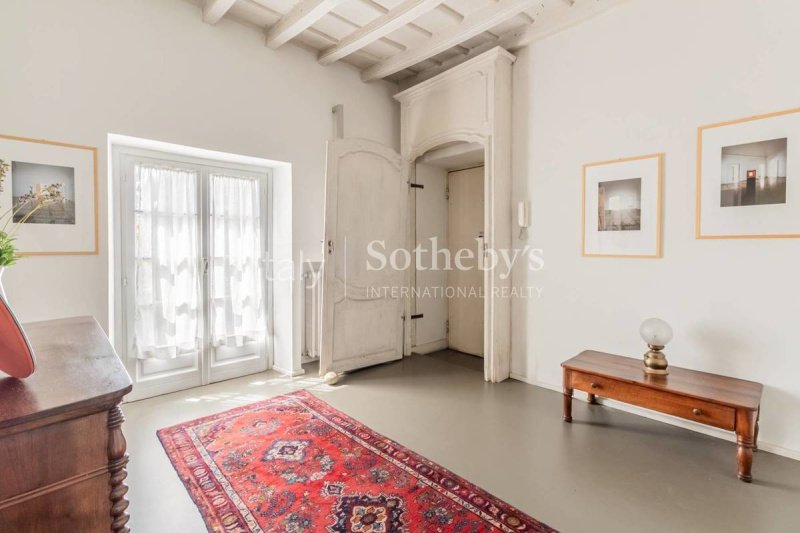920,000 €
4 bedrooms apartment, 334 m² Turin, Turin (province)
Description
In the heart of the Quadrilatero Romano, just steps away from the Sanctuary of the Consolata and only a 15-minute walk from Piazza S. Carlo and Porta Susa Station, lies this charming apartment on the third floor of an eighteenth-century building, part of the urban development designed by the Baroque architect Filippo Juvarra. The historical heart of the Roman city, this neighborhood is home to the famous Porta Palazzo market (the largest open-air market in Europe), stunning historic palaces, and various gastronomic venues; at the same time, it is no more than half an hour from Caselle Airport.
From the street, access to the third floor is provided not only by a convenient elevator but also by a majestic staircase passing through a beautiful courtyard with frescoed façade. The property, entirely renovated in 2006 using only high-quality materials such as nailed oak floors, natural resins, and water-based paints, comprises an entrance hall, a double living room, a bright kitchen with dining area, two bedrooms with bathrooms, a laundry room, and a master sleeping area consisting of a bedroom, 2 bathrooms, and a walk-in closet; an ample passage room leads to the attic, consisting of a study area and a guest bedroom with bathroom. The property is completed by two spacious cellar rooms and a balcony running along the two sides overlooking the internal courtyard.
The numerous historical architectural details such as eighteenth-century doors and coffered ceilings, integrated into a modern renovation, as well as the brightness and quietness of the area, give this property elegance and uniqueness.
From the street, access to the third floor is provided not only by a convenient elevator but also by a majestic staircase passing through a beautiful courtyard with frescoed façade. The property, entirely renovated in 2006 using only high-quality materials such as nailed oak floors, natural resins, and water-based paints, comprises an entrance hall, a double living room, a bright kitchen with dining area, two bedrooms with bathrooms, a laundry room, and a master sleeping area consisting of a bedroom, 2 bathrooms, and a walk-in closet; an ample passage room leads to the attic, consisting of a study area and a guest bedroom with bathroom. The property is completed by two spacious cellar rooms and a balcony running along the two sides overlooking the internal courtyard.
The numerous historical architectural details such as eighteenth-century doors and coffered ceilings, integrated into a modern renovation, as well as the brightness and quietness of the area, give this property elegance and uniqueness.
Details
- Property TypeApartment
- ConditionCompletely restored/Habitable
- Living area334 m²
- Bedrooms4
- Bathrooms4
- Energy Efficiency RatingKWh/mq 175
- Reference10193
Distance from:
Distances are calculated in a straight line
- Airports
- Public transport
- Highway exit3.1 km
- Hospital600 m - Ospedale Oftalmico
- Coast105.9 km
- Ski resort33.6 km
What’s around this property
- Shops
- Eating out
- Sports activities
- Schools
- Pharmacy150 m - Pharmacy
- Veterinary580 m - Veterinary - Ambulatorio Veterinario
Information about Turin
- Elevation239 m a.s.l.
- Total area130.06 km²
- LandformFlatland
- Population858205
Contact Agent
Via Manzoni, 45, Milano, Milano
+39 02 87078300; +39 06 79258888
What do you think of this advert’s quality?
Help us improve your Gate-away experience by giving a feedback about this advert.
Please, do not consider the property itself, but only the quality of how it is presented.


