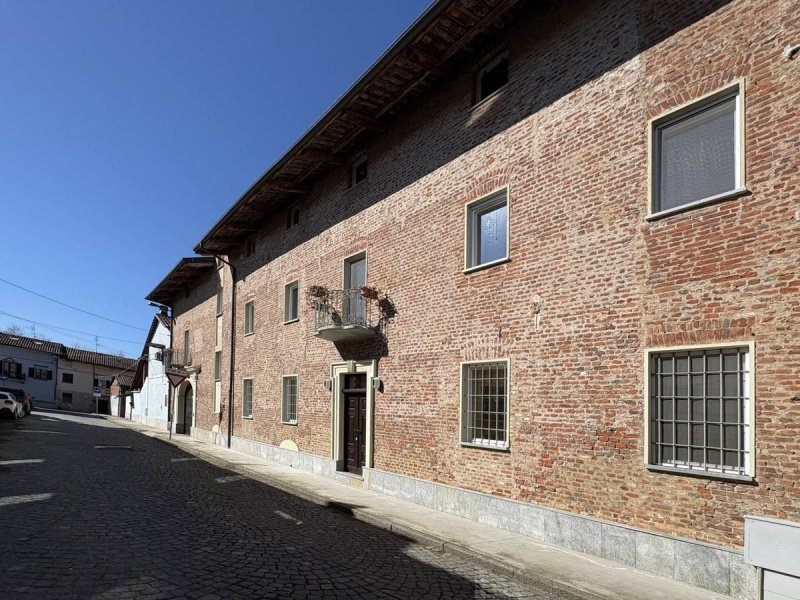5,895,324 kr NOK
(498,000 €)
3 bedrooms country house, 700 m² Verolengo, Turin (province)
Main Features
garden
terrace
garage
cellar
Description
In Verolengo in the Bastioni district, which were the ancient medieval fortifications that protected the town, stands this magnificent palace of eighteenth-century origin that was previously the seat of the castle of the counts Scaglia di Verrua and then of the marquises Tana. For a short period, later, the Napoleonic town hall was located here, a small prison (in the current cellar) and then, where the doctor's office is now, in the fascist era, there was a boys' elementary school.
Unique property, rich in charm and history with an internal courtyard of approximately 500 square meters, used as a well-planted garden.
The property is spread over three floors and was completely renovated in 1990 with high quality finishes.
On Via Roma there is the driveway entrance, accessible through a magnificent wooden door that opens onto the entrance hall with a barrel vault in exposed sandblasted brick, and the pedestrian entrance that leads to the ground floor in the current medical office independent from the remaining residential part.
On the ground floor there are three rooms used as a study and a bathroom.
On the ground floor in the north wing there is a lounge with sandblasted brick vaults that opens onto the garden, a kitchen, a bathroom, the laundry room and the heating plant with access from the garden itself.
The flooring is of excellent quality in Luserna stone and stoneware.
Ground floor total sq. m. approximately 213.
An imposing stone staircase, with stuccoed vaults and decorative friezes, leads to the first noble floor, consisting of a large study with cross vault and bathroom, living room with high eighteenth-century ceiling with baroque fireplace in polychrome marble, kitchen, three bedrooms - one with en suite bathroom - and two other bathrooms.
Parquet and stone flooring.
A double-height terrace with exposed wooden beams allows you to enjoy the view of the garden.
The first floor is also accessed from a second staircase located in the north wing which allows the property to be divided into three independent residential units if desired.
First floor approx. 254 sq m + 37 sq m terrace.
The second floor is accessed from the main stairwell and consists of three large rooms, currently unfinished, with exposed wooden trusses and provision for all utilities, in anticipation of completing the spaces for residential use.
Second floor attic, approximately 195 sq m.
Wooden windows with double glazing.
The methane heating system with radiators has a single boiler, divided into three independently managed zones.
There is a Mono Split type air conditioner.
Double garage under the terrace.
Small cellar.
Unique property, rich in charm and history with an internal courtyard of approximately 500 square meters, used as a well-planted garden.
The property is spread over three floors and was completely renovated in 1990 with high quality finishes.
On Via Roma there is the driveway entrance, accessible through a magnificent wooden door that opens onto the entrance hall with a barrel vault in exposed sandblasted brick, and the pedestrian entrance that leads to the ground floor in the current medical office independent from the remaining residential part.
On the ground floor there are three rooms used as a study and a bathroom.
On the ground floor in the north wing there is a lounge with sandblasted brick vaults that opens onto the garden, a kitchen, a bathroom, the laundry room and the heating plant with access from the garden itself.
The flooring is of excellent quality in Luserna stone and stoneware.
Ground floor total sq. m. approximately 213.
An imposing stone staircase, with stuccoed vaults and decorative friezes, leads to the first noble floor, consisting of a large study with cross vault and bathroom, living room with high eighteenth-century ceiling with baroque fireplace in polychrome marble, kitchen, three bedrooms - one with en suite bathroom - and two other bathrooms.
Parquet and stone flooring.
A double-height terrace with exposed wooden beams allows you to enjoy the view of the garden.
The first floor is also accessed from a second staircase located in the north wing which allows the property to be divided into three independent residential units if desired.
First floor approx. 254 sq m + 37 sq m terrace.
The second floor is accessed from the main stairwell and consists of three large rooms, currently unfinished, with exposed wooden trusses and provision for all utilities, in anticipation of completing the spaces for residential use.
Second floor attic, approximately 195 sq m.
Wooden windows with double glazing.
The methane heating system with radiators has a single boiler, divided into three independently managed zones.
There is a Mono Split type air conditioner.
Double garage under the terrace.
Small cellar.
Details
- Property TypeCountry house
- ConditionCompletely restored/Habitable
- Living area700 m²
- Bedrooms3
- Bathrooms6
- Garden500 m²
- Energy Efficiency Rating360,26 kwh_m2
- Reference14791
Distance from:
Distances are calculated in a straight line
- Airports
- Public transport
- Highway exit550 m - Raccordo Est di Chivasso
- Hospital5.6 km - Ospedale Civico di Chivasso
- Coast103.9 km
- Ski resort41.0 km
What’s around this property
- Shops
- Eating out
- Sports activities
- Schools
- Pharmacy2.4 km - Pharmacy
- Veterinary< 100 m - Veterinary
Information about Verolengo
- Elevation169 m a.s.l.
- Total area29.49 km²
- LandformFlatland
- Population4766
What do you think of this advert’s quality?
Help us improve your Gate-away experience by giving a feedback about this advert.
Please, do not consider the property itself, but only the quality of how it is presented.


