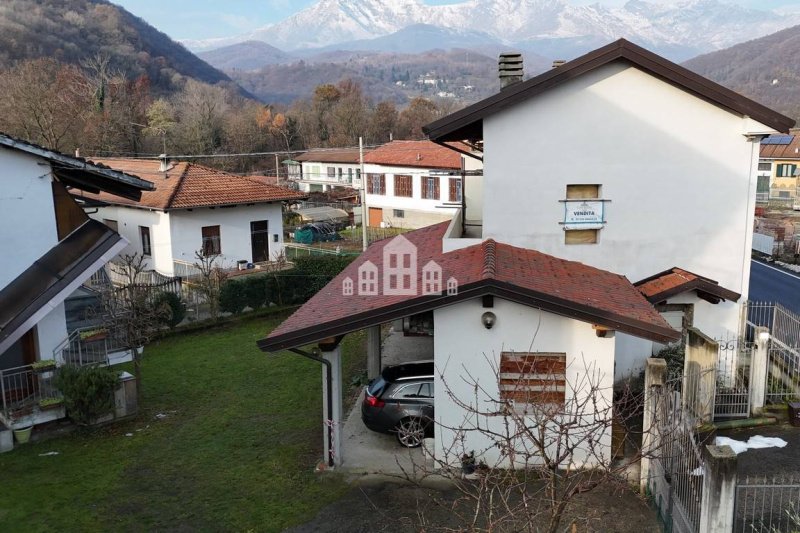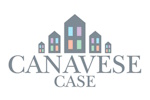$170,415 AUD
(105,000 €)
5 bedrooms house, 149 m² Vistrorio, Turin (province) Canavese
Canavese
Main Features
garden
garage
Description
VALCHIUSELLA, Vistrorio: In the quiet setting of the town of Vistrorio, a few steps from the main services such as the pharmacy, elementary schools, Town Hall, post office and grocery stores, we offer a unique and versatile property consisting of two independent homes, both overlooking a large exclusive and completely fenced green space.
The first home represents a blank canvas ready to be shaped according to the needs of the future owner. It is a generously sized building, still to be completed, with a project that includes a bright living area on the ground floor, consisting of a kitchen, a living room, a practical hallway and a bathroom. Outside there is a convenient garage. An internal staircase leads to the upper floor, where three bedrooms and a second bathroom will be created, offering large spaces ideal for a large family or for those who want to combine comfort and functionality.
The second home, already habitable, is on two levels and is suitable for immediate use. On the ground floor we find a characteristic covered porch, perfect for use as a summer kitchen or outdoor relaxation area. On the first floor, however, the living area is accessed via a balcony that leads to the living room with kitchenette, the two bedrooms and the bathroom with shower.
This real estate proposal stands out for its great versatility. Thanks to the total independence between the two buildings, the property is perfect for those looking for a two-family solution, guaranteeing autonomy and privacy to each residential unit. Alternatively, the smaller home can be used as a guest house, professional studio, accommodation business or additional space for your passions.
An unmissable opportunity for those who want to live surrounded by greenery without giving up the convenience of having all the services at hand.
The announcement is accompanied by a detailed photo book and a video with aerial shots that will offer you a complete vision of this extraordinary proposal. Contact us to arrange a visit!
The first home represents a blank canvas ready to be shaped according to the needs of the future owner. It is a generously sized building, still to be completed, with a project that includes a bright living area on the ground floor, consisting of a kitchen, a living room, a practical hallway and a bathroom. Outside there is a convenient garage. An internal staircase leads to the upper floor, where three bedrooms and a second bathroom will be created, offering large spaces ideal for a large family or for those who want to combine comfort and functionality.
The second home, already habitable, is on two levels and is suitable for immediate use. On the ground floor we find a characteristic covered porch, perfect for use as a summer kitchen or outdoor relaxation area. On the first floor, however, the living area is accessed via a balcony that leads to the living room with kitchenette, the two bedrooms and the bathroom with shower.
This real estate proposal stands out for its great versatility. Thanks to the total independence between the two buildings, the property is perfect for those looking for a two-family solution, guaranteeing autonomy and privacy to each residential unit. Alternatively, the smaller home can be used as a guest house, professional studio, accommodation business or additional space for your passions.
An unmissable opportunity for those who want to live surrounded by greenery without giving up the convenience of having all the services at hand.
The announcement is accompanied by a detailed photo book and a video with aerial shots that will offer you a complete vision of this extraordinary proposal. Contact us to arrange a visit!
Details
- Property TypeHouse
- ConditionCompletely restored/Habitable
- Living area149 m²
- Bedrooms5
- Bathrooms3
- Garden300 m²
- Energy Efficiency RatingKWh/mq 346.11
- ReferenceMA_139
Distance from:
Distances are calculated in a straight line
- Airports
- Public transport
- Highway exit6.1 km
- Hospital8.0 km - Ospedale Civile di Castellamonte
- Coast136.0 km
- Ski resort10.7 km
What’s around this property
- Shops
- Eating out
- Sports activities
- Schools
- Pharmacy1.3 km - Pharmacy
- Veterinary8.3 km - Veterinary - Studio Veterinario Dottor De Marco Bruno
Information about Vistrorio
- Elevation480 m a.s.l.
- Total area4.68 km²
- LandformInland hill
- Population518
Contact Agent
Via Torino 16C, Cuorgnè, Torino
+39 0124 666938 +39 345 3735732
What do you think of this advert’s quality?
Help us improve your Gate-away experience by giving a feedback about this advert.
Please, do not consider the property itself, but only the quality of how it is presented.


