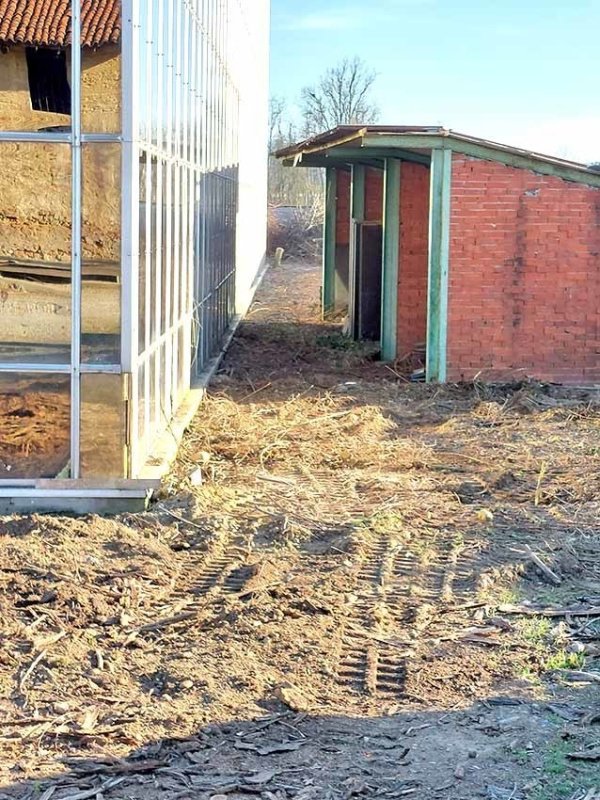1,300,000 €
Commercial property, 4645 m² Volpiano, Turin (province) Canavese
Canavese
Description
It sells a real estate complex for mixed use located in Casne, in Piedmont, south of Volpiano (TO), easily accessible from the SS of Ceresole and the Turin-Aosta motorway, just 1 km away. This area is the center of various industrial activities, including food, building, oil, metallurgical and mechanical.
The complex for sale includes two main bodies adjacent for production and craft purposes, together with former rural maneuvering that once were part of an agricultural farmhouse. The latter are separated from the production units by a large drive-over courtyard. Other small ancillary volumes complete the structure.
The first shed, built in the mid-70s, has an area of 1,600 square meters with a variable height between 7.60 meters and 9 meters, equipped with garage for office / changing room use. The second, built in the first half of the 90s, covers an area of 1,000 square meters with a height of about 9 meters.
The building for office use extends over two floors, ground and first, connected by an internal staircase. Although part of the former rural building needs renovation, it still retains fine architectural features that, once restored, could represent an added value for the entire property.
This property represents a unique opportunity for investors or entrepreneurs looking for a flexible and functional space in a strategic position in the Piedmontese territory.
For information, view the photos, the floor plans and the video with drone, see the sale sheet published on the Auction website between Privates Ref. 447
The complex for sale includes two main bodies adjacent for production and craft purposes, together with former rural maneuvering that once were part of an agricultural farmhouse. The latter are separated from the production units by a large drive-over courtyard. Other small ancillary volumes complete the structure.
The first shed, built in the mid-70s, has an area of 1,600 square meters with a variable height between 7.60 meters and 9 meters, equipped with garage for office / changing room use. The second, built in the first half of the 90s, covers an area of 1,000 square meters with a height of about 9 meters.
The building for office use extends over two floors, ground and first, connected by an internal staircase. Although part of the former rural building needs renovation, it still retains fine architectural features that, once restored, could represent an added value for the entire property.
This property represents a unique opportunity for investors or entrepreneurs looking for a flexible and functional space in a strategic position in the Piedmontese territory.
For information, view the photos, the floor plans and the video with drone, see the sale sheet published on the Auction website between Privates Ref. 447
This text has been automatically translated.
Details
- Property TypeCommercial property
- ConditionCompletely restored/Habitable
- Living area4645 m²
- Land1 m²
- Energy Efficiency Rating
- ReferenceVP-447
Distance from:
Distances are calculated in a straight line
- Airports
- Public transport
- Highway exit1.6 km
- Hospital6.8 km
- Coast111.4 km
- Ski resort32.8 km
What’s around this property
- Shops
- Eating out
- Sports activities
- Schools
- Pharmacy1.1 km - Pharmacy
- Veterinary4.9 km - Veterinary
Information about Volpiano
- Elevation219 m a.s.l.
- Total area32.46 km²
- LandformFlatland
- Population15167
Map
The property is located on the marked street/road.
The advertiser did not provide the exact address of this property, but only the street/road.
Google Satellite View©Google Street View©
Contact Agent
Scali d'Azeglio, 2/6, Livorno, Livorno
+39 0586 201480
What do you think of this advert’s quality?
Help us improve your Gate-away experience by giving a feedback about this advert.
Please, do not consider the property itself, but only the quality of how it is presented.


