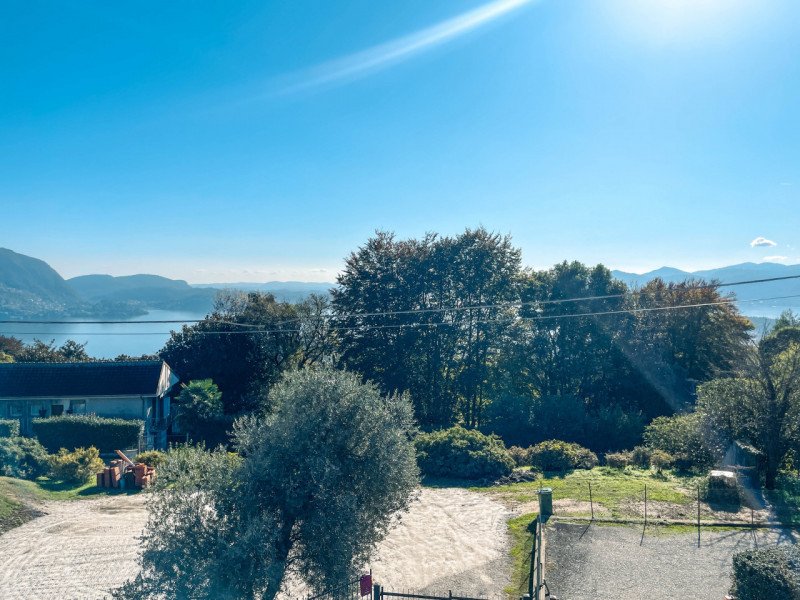5,623,050 kr NOK
(475,000 €)
4 bedrooms house, 200 m² Arizzano, Verbano-Cusio-Ossola (province) Lake Maggiore
Lake Maggiore
Main Features
garden
terrace
Description
This independent house for sale is located in Arizzano and features a charming private garden.
The property is spread over three levels, arranged as follows:
- basement level with 1 garage and 2 parking spaces;
- on the ground floor is the first unit, consisting of an entrance hall, living room, kitchen, three bedrooms, bathroom, and a large terrace;
- on the first floor is the second unit, comprising an entrance hall, living room, kitchen, one bedroom, bathroom, and two balconies.
This property is ideal for those seeking ample space and the opportunity to live in two connected residential units, with the convenience of separate entrances for complete autonomy. The villa, built in 1980 and renovated in 2021, offers independent heating systems for each residential unit. The ground-floor apartment features a cozy fireplace, and the entire property is equipped with PVC and aluminum windows with double glazing, ensuring thermal and acoustic insulation. The condensing boiler, with the option for wood burning, guarantees energy efficiency and sustainability. Live in a home that combines independence and connection, with bright, welcoming spaces where every corner reflects the pleasure of a carefully finished home. The large 800-square-meter garden becomes a private oasis where you can spend moments of relaxation outdoors, surrounded by greenery and tranquility. Here, you can create a space tailored to your needs, perhaps with a pool to cool off in summer or a play area for children, adding that special touch to every day. Imagine living here, in a home where every morning you wake up surrounded by beauty and every evening you find the serenity you seek. Whether you desire the peace of a private space or enjoy sharing moments with your loved ones, this villa offers everything you've ever wanted to create unforgettable memories. Call us for more information!
The property is spread over three levels, arranged as follows:
- basement level with 1 garage and 2 parking spaces;
- on the ground floor is the first unit, consisting of an entrance hall, living room, kitchen, three bedrooms, bathroom, and a large terrace;
- on the first floor is the second unit, comprising an entrance hall, living room, kitchen, one bedroom, bathroom, and two balconies.
This property is ideal for those seeking ample space and the opportunity to live in two connected residential units, with the convenience of separate entrances for complete autonomy. The villa, built in 1980 and renovated in 2021, offers independent heating systems for each residential unit. The ground-floor apartment features a cozy fireplace, and the entire property is equipped with PVC and aluminum windows with double glazing, ensuring thermal and acoustic insulation. The condensing boiler, with the option for wood burning, guarantees energy efficiency and sustainability. Live in a home that combines independence and connection, with bright, welcoming spaces where every corner reflects the pleasure of a carefully finished home. The large 800-square-meter garden becomes a private oasis where you can spend moments of relaxation outdoors, surrounded by greenery and tranquility. Here, you can create a space tailored to your needs, perhaps with a pool to cool off in summer or a play area for children, adding that special touch to every day. Imagine living here, in a home where every morning you wake up surrounded by beauty and every evening you find the serenity you seek. Whether you desire the peace of a private space or enjoy sharing moments with your loved ones, this villa offers everything you've ever wanted to create unforgettable memories. Call us for more information!
Details
- Property TypeHouse
- ConditionCompletely restored/Habitable
- Living area200 m²
- Bedrooms4
- Bathrooms3
- Garden800 m²
- Energy Efficiency Rating172.84
- Reference4-ARISAN
Distance from:
Distances are calculated in a straight line
- Airports
- Public transport
- Highway exit8.1 km
- Hospital3.9 km - Presidio ospedalieri G. Castelli
- Coast170.4 km
- Ski resort3.5 km
What’s around this property
- Shops
- Eating out
- Sports activities
- Schools
- Pharmacy570 m - Pharmacy
- Veterinary2.2 km - Veterinary
Information about Arizzano
- Elevation458 m a.s.l.
- Total area1.6 km²
- LandformInland mountain
- Population1961
Contact Agent
Borgosesia: Via Vittorio Veneto, 13 - Borgomanero: Piazza Mora e Gibin, 15, Borgosesia, Vercelli
+39 0163 1907250
What do you think of this advert’s quality?
Help us improve your Gate-away experience by giving a feedback about this advert.
Please, do not consider the property itself, but only the quality of how it is presented.


