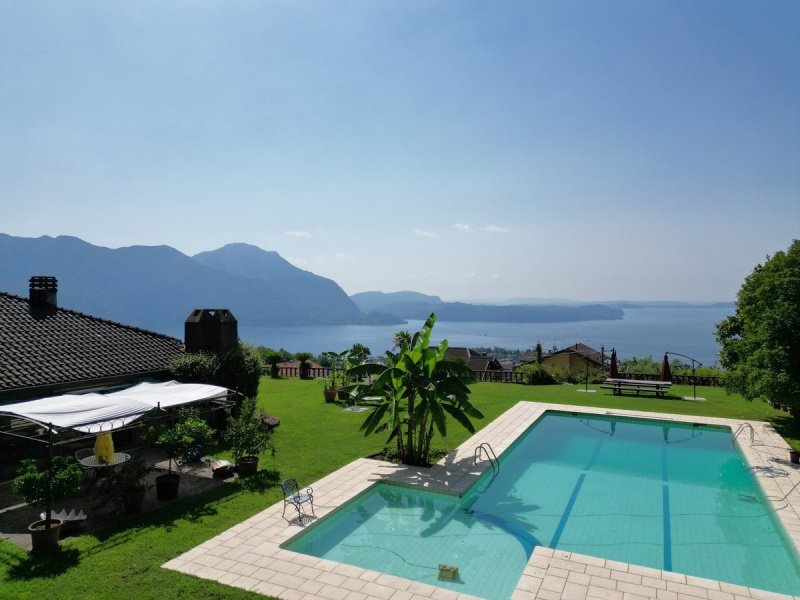2,000,000 €
3 bedrooms villa, 650 m² Arizzano, Verbano-Cusio-Ossola (province) Lake Maggiore
Lake Maggiore
Main Features
garden
pool
terrace
garage
cellar
Description
It is not the large park of 4,300 square meters with ancient plants, making this villa built in the 80s a real rareness, located on the first hill of Lake Maggiore, in Arizzano, the property is conquered, above all, for the large interior spaces of 650 square meters.
The only living area is spread over an area of about 110 square meters and gives access to a wonderful portico and the dehors that opens to the totally flat garden and the wonderful swimming pool.
The living room with huge open windows on the main side of the garden, which flows, opens large passages between interiors and exterior.
To complete the plan of the ground floor there are two hallways, a bathroom, a bedroom and the master bedroom with en suite bathroom made of slate.
On the first floor a bathroom, a room the same size as a bedroom, and another space that can be used as a relaxation / reading area, as well as a panoramic terrace.
On the basement floor there is the garage of 80 square meters, basement with fireplace and pizza oven, boiler room, two very large storerooms for cellar use, various hallways, laundry room, two bathrooms, two more large rooms and you could not miss the sauna.
Complete the property in a detached body a "home" for tools and a greenhouse.
A property that lends itself perfectly to large residence, but equally well at the representative company or a luxury residence for the third age.
The property is equipped with air conditioning, piped music, all windows are made of oak as well as the internal doors, the stairs, the handrails and part of the furniture made custom-made by a well-known carpenter in the area, terracotta columns that frame the entire south side of the property and three wells have been installed for rainwater collection that is used for irrigation.
The spectacularity is that both from the living room and from the garden no barrier hinders the view.
When you look outside from the inside, you will find an absolutely breathtaking view.
The only living area is spread over an area of about 110 square meters and gives access to a wonderful portico and the dehors that opens to the totally flat garden and the wonderful swimming pool.
The living room with huge open windows on the main side of the garden, which flows, opens large passages between interiors and exterior.
To complete the plan of the ground floor there are two hallways, a bathroom, a bedroom and the master bedroom with en suite bathroom made of slate.
On the first floor a bathroom, a room the same size as a bedroom, and another space that can be used as a relaxation / reading area, as well as a panoramic terrace.
On the basement floor there is the garage of 80 square meters, basement with fireplace and pizza oven, boiler room, two very large storerooms for cellar use, various hallways, laundry room, two bathrooms, two more large rooms and you could not miss the sauna.
Complete the property in a detached body a "home" for tools and a greenhouse.
A property that lends itself perfectly to large residence, but equally well at the representative company or a luxury residence for the third age.
The property is equipped with air conditioning, piped music, all windows are made of oak as well as the internal doors, the stairs, the handrails and part of the furniture made custom-made by a well-known carpenter in the area, terracotta columns that frame the entire south side of the property and three wells have been installed for rainwater collection that is used for irrigation.
The spectacularity is that both from the living room and from the garden no barrier hinders the view.
When you look outside from the inside, you will find an absolutely breathtaking view.
This text has been automatically translated.
Details
- Property TypeVilla
- ConditionCompletely restored/Habitable
- Living area650 m²
- Bedrooms3
- Bathrooms5
- Garden4,600 m²
- Energy Efficiency Rating139,19
- ReferenceVerbania Arizzano, splendida villa con vista panoramica sul lago, giardino, piscina e sauna in posizione molto soleggiata - VA.0612-P19
Distance from:
Distances are calculated in a straight line
- Airports
- Public transport
- Highway exit8.0 km
- Hospital3.8 km - Presidio ospedalieri G. Castelli
- Coast170.2 km
- Ski resort3.6 km
What’s around this property
- Shops
- Eating out
- Sports activities
- Schools
- Pharmacy600 m - Pharmacy
- Veterinary2.1 km - Veterinary
Information about Arizzano
- Elevation458 m a.s.l.
- Total area1.6 km²
- LandformInland mountain
- Population1961
Contact Agent
Galleria San Babila, 4/C, Milano, Milano
+39 351 470116 / 0323505464
What do you think of this advert’s quality?
Help us improve your Gate-away experience by giving a feedback about this advert.
Please, do not consider the property itself, but only the quality of how it is presented.


