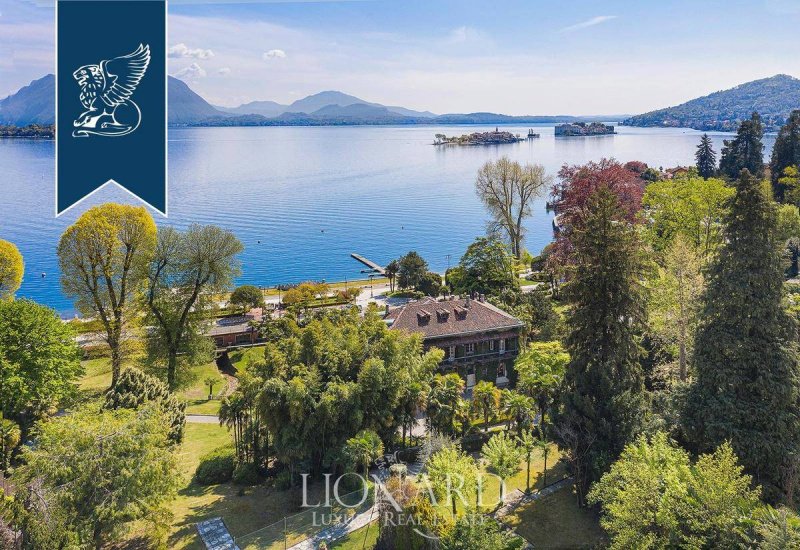POA
7 bedrooms villa, 1300 m² Baveno, Verbano-Cusio-Ossola (province) Lake Maggiore
Lake Maggiore
Main Features
garden
pool
garage
Description
This wonderful complex of villas is for sale in an exclusive lake-front position by the charming Lake Maggiore.
This is a true natural oasis, surrounded by richly planted grounds measuring 14,300 sqm, featuring a stream and a lake, together with facilities like a big tennis court and a magnificent swimming pool.
In this place of infinite enchantment, which stretches downhill until touching the lake, this 1,300-sqm property consists of four prestigious buildings.
The splendid four-storey 640-sqm main villa offers lovely panoramic balconies for an additional 30 sqm. On the ground floor there is a welcoming entrance with a majestic staircase leading to the upper floors, a double living room, a dining room, a kitchen, and a bathroom.
The first level is home to a sleeping area with three bedrooms and bathrooms. The second level houses another two bedrooms, a bathroom, and two storage rooms. In the basement, we find an original cellar from 1850, with a splendid vaulted ceiling.
The outbuildings are a 140-sqm on two levels and a 100-sqm on one level, together with a two-storey measuring 230 sqm to be renovated. Additional rustic buildings enrich the property by another 140 sqm.
To complete this majestic luxury estate by Lake Maggiore we find a very big covered garage, and numerous outdoor parking spaces.
Ref: 6071
https://www.lionard.com/luxury-estate-in-front-of-lake-maggiore.html
This is a true natural oasis, surrounded by richly planted grounds measuring 14,300 sqm, featuring a stream and a lake, together with facilities like a big tennis court and a magnificent swimming pool.
In this place of infinite enchantment, which stretches downhill until touching the lake, this 1,300-sqm property consists of four prestigious buildings.
The splendid four-storey 640-sqm main villa offers lovely panoramic balconies for an additional 30 sqm. On the ground floor there is a welcoming entrance with a majestic staircase leading to the upper floors, a double living room, a dining room, a kitchen, and a bathroom.
The first level is home to a sleeping area with three bedrooms and bathrooms. The second level houses another two bedrooms, a bathroom, and two storage rooms. In the basement, we find an original cellar from 1850, with a splendid vaulted ceiling.
The outbuildings are a 140-sqm on two levels and a 100-sqm on one level, together with a two-storey measuring 230 sqm to be renovated. Additional rustic buildings enrich the property by another 140 sqm.
To complete this majestic luxury estate by Lake Maggiore we find a very big covered garage, and numerous outdoor parking spaces.
Ref: 6071
https://www.lionard.com/luxury-estate-in-front-of-lake-maggiore.html
Details
- Property TypeVilla
- ConditionCompletely restored/Habitable
- Living area1300 m²
- Bedrooms7
- Bathrooms6
- Energy Efficiency Rating+ 176
- ReferenceRIF.6071
Distance from:
Distances are calculated in a straight line
Distances are calculated from the center of the city.
The exact location of this property was not specified by the advertiser.
- Airports
- Public transport
260 m - Train Station - Baveno
- Hospital3.8 km - Presidio ospedalieri G. Castelli
- Coast165.8 km
- Ski resort2.5 km
Information about Baveno
- Elevation205 m a.s.l.
- Total area17.1 km²
- LandformInland mountain
- Population4820
Map
The property is located within the highlighted Municipality.
The advertiser has chosen not to show the exact location of this property.
Google Satellite View©
Contact Agent
Via De' Tornabuoni, 1, Firenze, Firenze
+39 055 0548100 +39 02 25061442
What do you think of this advert’s quality?
Help us improve your Gate-away experience by giving a feedback about this advert.
Please, do not consider the property itself, but only the quality of how it is presented.


