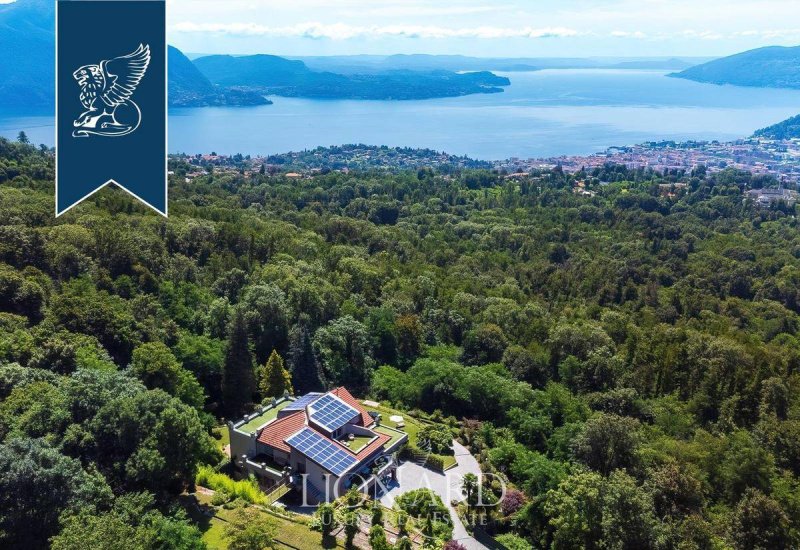POA
7 bedrooms villa, 950 m² Vignone, Verbano-Cusio-Ossola (province) Lake Maggiore
Lake Maggiore
Main Features
garden
pool
terrace
garage
cellar
Description
A panoramic ultramodern villa is sold in the vicinity of Verbania on the charming lake Maggiore. A house with an area of more than 1450 sq.m, located at three levels, is surrounded by luxurious gardens and terraces with an area of 5200 sq.This opens an unforgettable panoramic view of three charming Borrome Islands, and with a cloudless sky even on a magnificent Monte Rosa and the city landscape of Milan. A beautiful villa is supplemented by such luxury as a private cinema, a conference room with genuine leather chairs, a gym with Technogym equipment, a spa-center and a Starpool Jacuzzi in the open air. In addition, the southern location of the villa allows the use of a photoelectric system consisting of 70 solar panels generating an impressive power of 17 kW. Also on the territory of the villa there is parking for 10 cars.
9749
https://www.lionard.com/ultramodern-villa-for-sale-by-lake-maggiore.html
9749
https://www.lionard.com/ultramodern-villa-for-sale-by-lake-maggiore.html
Details
- Property TypeVilla
- ConditionCompletely restored/Habitable
- Living area950 m²
- Bedrooms7
- Bathrooms7
- Energy Efficiency Rating+ 176
- ReferenceRIF.9749
Distance from:
Distances are calculated in a straight line
Distances are calculated from the center of the city.
The exact location of this property was not specified by the advertiser.
- Airports
- Public transport
7.3 km - Train Station - Laveno Mombello Lago
- Hospital4.2 km - Presidio ospedalieri G. Castelli
- Coast171.3 km
- Ski resort3.3 km
Information about Vignone
- Elevation449 m a.s.l.
- Total area3.38 km²
- LandformInland mountain
- Population1209
Map
The property is located within the highlighted Municipality.
The advertiser has chosen not to show the exact location of this property.
Google Satellite View©
Contact Agent
Via De' Tornabuoni, 1, Firenze, Firenze
+39 055 0548100 +39 02 25061442
What do you think of this advert’s quality?
Help us improve your Gate-away experience by giving a feedback about this advert.
Please, do not consider the property itself, but only the quality of how it is presented.


