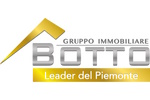$1,484,802 CAD
(990,000 €)
4 bedrooms villa, 296 m² Brovello-Carpugnino, Verbano-Cusio-Ossola (province)
Main Features
garden
pool
terrace
Description
This independent villa for sale is located in Brovello Carpugnino, in a quiet and private setting, and features a beautiful garden with a wonderful swimming pool.
The property is spread over 3 levels as follows:
- In the basement, there is a tavern, laundry room, a space currently used as a gym, a technical room, and a double garage;
- On the ground floor, there is an entrance, an open space with a kitchen and living room with a ventilated wood-burning fireplace, a sleeping area with two bedrooms, a study, and two bathrooms;
- On the first floor, there are 2 bedrooms, one with a balcony, a bathroom, a hobby room, and a large terrace overlooking the garden.
The property also includes a carport with 2 parking spaces. The villa is equipped with a modern pellet boiler with a buffer tank, installed in 2023, which ensures efficient and sustainable heating, reducing energy costs and environmental impact. Additionally, the integrated solar panel system further contributes to the property’s energy efficiency, significantly reducing electricity consumption and promoting an eco-friendly approach. Every detail has been carefully curated to ensure maximum comfort and functionality, with state-of-the-art systems and optimal thermal and acoustic insulation. This combination of advanced technological solutions and attention to aesthetics makes the villa an ideal choice for those looking for a ready-to-live-in home, without the need for further work, and fully aligned with sustainability goals. The enveloping warmth of the ventilated wood-burning fireplace transforms the living room into the heart of the home, where every evening becomes a moment of intimate tranquility, with the crackling fire and the comfort of family spaces. The large garden, surrounded by greenery, becomes an oasis of peace, with the splendid in-ground pool inviting you to enjoy long summer days, surrounded by the laughter of friends and family. Every morning, opening the windows, the breathtaking view offers a sense of freedom and wonder, while natural light fills the spacious interiors, creating the perfect balance between elegance and practicality. Outside, the carport and solar panel system tell a story of innovation and environmental respect, where every element is designed to harmonize beauty and sustainability. This villa is more than just a home: it is a refuge where you can rediscover yourself, away from the chaos, in constant harmony with nature and modern comfort, allowing you to live moments of true well-being every day. Contact us now for more information!
The property is spread over 3 levels as follows:
- In the basement, there is a tavern, laundry room, a space currently used as a gym, a technical room, and a double garage;
- On the ground floor, there is an entrance, an open space with a kitchen and living room with a ventilated wood-burning fireplace, a sleeping area with two bedrooms, a study, and two bathrooms;
- On the first floor, there are 2 bedrooms, one with a balcony, a bathroom, a hobby room, and a large terrace overlooking the garden.
The property also includes a carport with 2 parking spaces. The villa is equipped with a modern pellet boiler with a buffer tank, installed in 2023, which ensures efficient and sustainable heating, reducing energy costs and environmental impact. Additionally, the integrated solar panel system further contributes to the property’s energy efficiency, significantly reducing electricity consumption and promoting an eco-friendly approach. Every detail has been carefully curated to ensure maximum comfort and functionality, with state-of-the-art systems and optimal thermal and acoustic insulation. This combination of advanced technological solutions and attention to aesthetics makes the villa an ideal choice for those looking for a ready-to-live-in home, without the need for further work, and fully aligned with sustainability goals. The enveloping warmth of the ventilated wood-burning fireplace transforms the living room into the heart of the home, where every evening becomes a moment of intimate tranquility, with the crackling fire and the comfort of family spaces. The large garden, surrounded by greenery, becomes an oasis of peace, with the splendid in-ground pool inviting you to enjoy long summer days, surrounded by the laughter of friends and family. Every morning, opening the windows, the breathtaking view offers a sense of freedom and wonder, while natural light fills the spacious interiors, creating the perfect balance between elegance and practicality. Outside, the carport and solar panel system tell a story of innovation and environmental respect, where every element is designed to harmonize beauty and sustainability. This villa is more than just a home: it is a refuge where you can rediscover yourself, away from the chaos, in constant harmony with nature and modern comfort, allowing you to live moments of true well-being every day. Contact us now for more information!
Details
- Property TypeVilla
- ConditionCompletely restored/Habitable
- Living area296 m²
- Bedrooms4
- Bathrooms3
- Energy Efficiency Rating
- Reference4-BROAZA
Distance from:
Distances are calculated in a straight line
- Airports
- Public transport
- Highway exit190 m
- Hospital7.5 km - Presidio ospedalieri G. Castelli
- Coast160.0 km
- Ski resort3.7 km
What’s around this property
- Shops
- Eating out
- Sports activities
- Schools
- Pharmacy2.2 km - Pharmacy - Farmacia Cammarieri e Bardelli
- Veterinary7.5 km - Veterinary - Veterinario Oltre.Ma.Re.
Information about Brovello-Carpugnino
- Elevation445 m a.s.l.
- Total area8.22 km²
- LandformInland mountain
- Population751
Contact Agent
Borgosesia: Via Vittorio Veneto, 13 - Borgomanero: Piazza Mora e Gibin, 15, Borgosesia, Vercelli
+39 0163 1907250
What do you think of this advert’s quality?
Help us improve your Gate-away experience by giving a feedback about this advert.
Please, do not consider the property itself, but only the quality of how it is presented.

