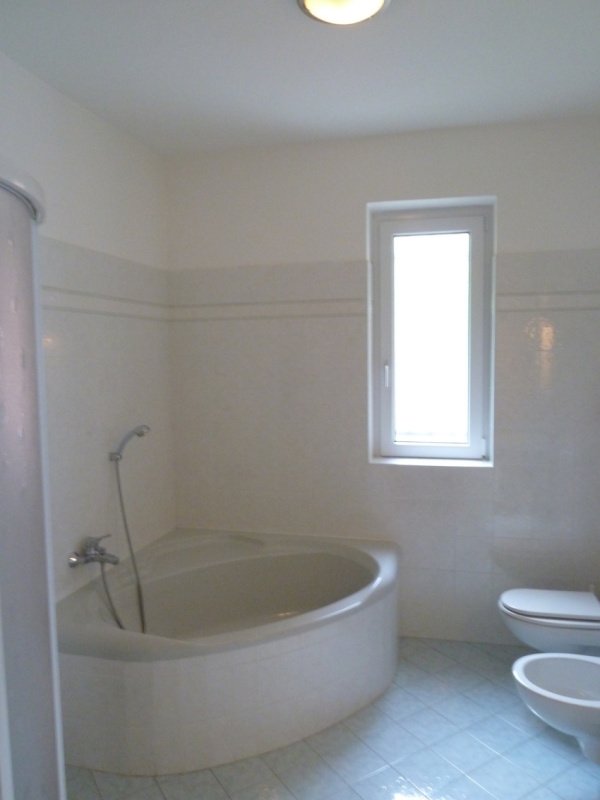780,000 €
2 bedrooms villa, 151 m² Cannobio, Verbano-Cusio-Ossola (province) Lake Maggiore
Lake Maggiore
Main Features
garden
pool
terrace
garage
cellar
Description
Discover this beautiful villa on two floors, perfect for those looking for space and comfort. With a commercial area of 151 m2, this house offers a large garage with cellar on the ground floor, ideal for the shelter of vehicles and equipment. The upper floor houses two bathrooms, a spacious kitchen, two bedrooms and a cozy living room with a charming fireplace.
The terrace, which runs alongside the two sides of the house, offers moments of relaxation outdoors. Enriched in a beautiful courtyard and a well-kept garden, the property is completed by a swimming pool in a private location that guarantees privacy and absolute tranquility. Built in 1995, the villa is in good condition and is ready to be inhabited.
The heating is by natural gas, offering energy efficiency with a south orientation that ensures brightness throughout the day. Located on a plot of 690 m2, this property also has a balcony and a cellar, adding additional useful space.
With an energy class F and an energy consumption of 182.68 kwh / m2 per year, this villa offers an excellent combination of luxury and sustainability. Don't miss the opportunity to live in an elegant, spacious and private environment. Contact us for more information and to arrange a visit.
Specific features
Villa
2 floors
151 m2 commercial
4 rooms
2 bathrooms
Plot of 690 m2
Terrace and balcony
Garage and parking space included in the price
Good condition
Cellar
Orientation south
Built in 1995
Independent heating: Natural gas
Energy class (Law 90 of 2013, current legislation): (182.68 kWh / m2 year)
The terrace, which runs alongside the two sides of the house, offers moments of relaxation outdoors. Enriched in a beautiful courtyard and a well-kept garden, the property is completed by a swimming pool in a private location that guarantees privacy and absolute tranquility. Built in 1995, the villa is in good condition and is ready to be inhabited.
The heating is by natural gas, offering energy efficiency with a south orientation that ensures brightness throughout the day. Located on a plot of 690 m2, this property also has a balcony and a cellar, adding additional useful space.
With an energy class F and an energy consumption of 182.68 kwh / m2 per year, this villa offers an excellent combination of luxury and sustainability. Don't miss the opportunity to live in an elegant, spacious and private environment. Contact us for more information and to arrange a visit.
Specific features
Villa
2 floors
151 m2 commercial
4 rooms
2 bathrooms
Plot of 690 m2
Terrace and balcony
Garage and parking space included in the price
Good condition
Cellar
Orientation south
Built in 1995
Independent heating: Natural gas
Energy class (Law 90 of 2013, current legislation): (182.68 kWh / m2 year)
This text has been automatically translated.
Details
- Property TypeVilla
- ConditionCompletely restored/Habitable
- Living area151 m²
- Bedrooms2
- Bathrooms2
- Garden690 m²
- Terrace45 m²
- Energy Efficiency Rating182.68
- Reference9
Distance from:
Distances are calculated in a straight line
- Airports
- Public transport
- Highway exit23.2 km
- Hospital1.6 km
- Coast183.2 km
- Ski resort5.8 km
What’s around this property
- Shops
- Eating out
- Sports activities
- Schools
- Pharmacy1.5 km - Pharmacy - Farmacia Antica del Lago
- Veterinary1.5 km - Veterinary
Information about Cannobio
- Elevation214 m a.s.l.
- Total area52.53 km²
- LandformInland mountain
- Population5029
Contact Agent
via Giulio Branca 12, Cannobio, Verbano-Cusio-Ossola
3332442508 / 0323209004
What do you think of this advert’s quality?
Help us improve your Gate-away experience by giving a feedback about this advert.
Please, do not consider the property itself, but only the quality of how it is presented.


