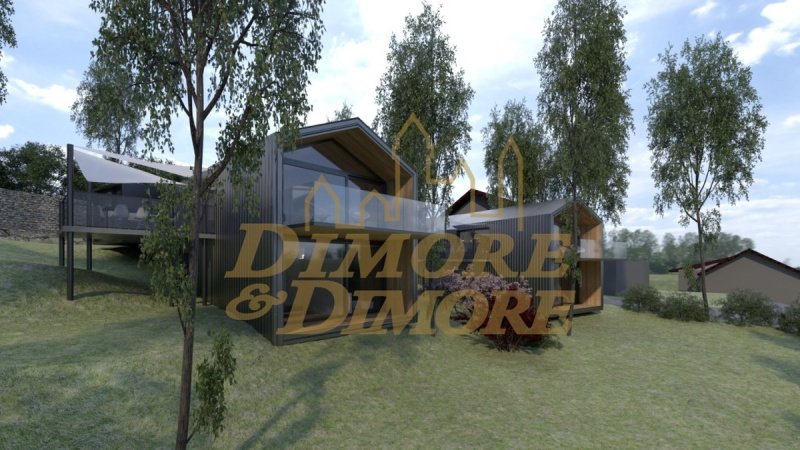900,000 €
3 bedrooms villa, 219 m² Ghiffa, Verbano-Cusio-Ossola (province) Lake Maggiore
Lake Maggiore
Main Features
garden
terrace
Description
Start of summer work 2024 - Villa C
They sell in Ghiffa n. 3 villas under construction inserted in a natural context in full sun with privileged views of Lake Maggiore.
The villas, designed with state-of-the-art technologies and high quality materials, are cared for in every detail. Equipped with large and bright windows, they have natural materials such as wood and stone which combine a galvanized sheet metal coating, with a view to the coexistence of tradition and innovation and a harmonious insertion into the context.
The elegance of the essential and linear shapes of the buildings is also found in the luxurious interiors equipped with every comfort.
The standard unit is composed as follows: living room with kitchenette equipped with balcony overlooking the lake and terrace on the appurtenant garden, hallway, double bedroom and bathroom on the ground floor; two bedrooms, bathroom, hallway and technical room in the basement, plus another balcony.
Each building is surrounded by a private garden with parking space for exclusive use of the property.
Preparation for data network, video entry system, heat pump heating, air conditioning, controlled mechanical ventilation system, photovoltaic with related storage. Oak wood floors. White lacquered doors, best quality ceramics in the bathrooms. Security entrance door. Fine external windows in wood-aluminum.
Prices may undergo changes during construction.
They sell in Ghiffa n. 3 villas under construction inserted in a natural context in full sun with privileged views of Lake Maggiore.
The villas, designed with state-of-the-art technologies and high quality materials, are cared for in every detail. Equipped with large and bright windows, they have natural materials such as wood and stone which combine a galvanized sheet metal coating, with a view to the coexistence of tradition and innovation and a harmonious insertion into the context.
The elegance of the essential and linear shapes of the buildings is also found in the luxurious interiors equipped with every comfort.
The standard unit is composed as follows: living room with kitchenette equipped with balcony overlooking the lake and terrace on the appurtenant garden, hallway, double bedroom and bathroom on the ground floor; two bedrooms, bathroom, hallway and technical room in the basement, plus another balcony.
Each building is surrounded by a private garden with parking space for exclusive use of the property.
Preparation for data network, video entry system, heat pump heating, air conditioning, controlled mechanical ventilation system, photovoltaic with related storage. Oak wood floors. White lacquered doors, best quality ceramics in the bathrooms. Security entrance door. Fine external windows in wood-aluminum.
Prices may undergo changes during construction.
This text has been automatically translated.
Details
- Property TypeVilla
- ConditionN/A
- Living area219 m²
- Bedrooms3
- Bathrooms2
- Land497 m²
- Garden497 m²
- Energy Efficiency Rating
- ReferenceF506b
Distance from:
Distances are calculated in a straight line
Distances are calculated from the center of the city.
The exact location of this property was not specified by the advertiser.
- Airports
- Public transport
3.8 km - Train Station - Caldè
- Hospital6.0 km - Istituto Auxologico Piancavallo
- Coast170.4 km
- Ski resort3.4 km
Information about Ghiffa
- Elevation201 m a.s.l.
- Total area14.65 km²
- LandformInland mountain
- Population2308
Map
The property is located within the highlighted Municipality.
The advertiser has chosen not to show the exact location of this property.
Google Satellite View©
Contact Agent
Via Cavallotti, 8, Verbania Intra, Verbania
+39 0323 405040; +39 347 4300370
What do you think of this advert’s quality?
Help us improve your Gate-away experience by giving a feedback about this advert.
Please, do not consider the property itself, but only the quality of how it is presented.


