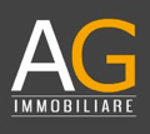1,850,000 €
3 bedrooms villa, 240 m² Ghiffa, Verbano-Cusio-Ossola (province) Lake Maggiore
Lake Maggiore
Main Features
garden
terrace
garage
cellar
Description
Located in the first hill of Verbania Intra, we offer this splendid villa of ancient formation, completely renovated about 20 years ago.
The property is within a large private green area, with total sun exposure and enjoys a magnificent lake view.
It consists of: entrance to the ground floor, large living room with large panoramic windows, exit to the beautiful porch that allows lunches and dinners with friends in total relaxation enjoying a magnificent view and having access to the surrounding flat garden; kitchen and bathroom with shower.
Upstairs, connected by an internal staircase in original stone, we reach the sleeping area, where there are two large bedrooms, the double with wardrobe and internal mezzanine. The other bedroom, very large, leads to a beautiful covered terrace with beautiful lake view; bathroom with tub and shower on the floor.
On the upper level there are two attic rooms and access to the mezzanine of the double bedroom downstairs.
In the basement floors there are the spaces used for the services of the house, such as a large laundry / ironing room and a large storage room with boiler area. In the basement, basement and wine cellar.
The villa has a typical exposed stone aesthetic, magnificent of its kind and wisely restored maintaining the original style despite its modernity.
Excellent original condition, stoneware floors in the living area, wood in the bedrooms, mosaic bathrooms, double glazed windows, underfloor heating divided into various areas (living, night and bathrooms) and external and internal alarm system with radar.
The property has a large parking area, three parking spaces, and a second driveway access on the upper part of the garden.
Beautiful location with large lake view, sunny all day and possibility of building a swimming pool in the garden.
EPC: cl. D - 127.28 kWh / m2
The property is within a large private green area, with total sun exposure and enjoys a magnificent lake view.
It consists of: entrance to the ground floor, large living room with large panoramic windows, exit to the beautiful porch that allows lunches and dinners with friends in total relaxation enjoying a magnificent view and having access to the surrounding flat garden; kitchen and bathroom with shower.
Upstairs, connected by an internal staircase in original stone, we reach the sleeping area, where there are two large bedrooms, the double with wardrobe and internal mezzanine. The other bedroom, very large, leads to a beautiful covered terrace with beautiful lake view; bathroom with tub and shower on the floor.
On the upper level there are two attic rooms and access to the mezzanine of the double bedroom downstairs.
In the basement floors there are the spaces used for the services of the house, such as a large laundry / ironing room and a large storage room with boiler area. In the basement, basement and wine cellar.
The villa has a typical exposed stone aesthetic, magnificent of its kind and wisely restored maintaining the original style despite its modernity.
Excellent original condition, stoneware floors in the living area, wood in the bedrooms, mosaic bathrooms, double glazed windows, underfloor heating divided into various areas (living, night and bathrooms) and external and internal alarm system with radar.
The property has a large parking area, three parking spaces, and a second driveway access on the upper part of the garden.
Beautiful location with large lake view, sunny all day and possibility of building a swimming pool in the garden.
EPC: cl. D - 127.28 kWh / m2
This text has been automatically translated.
Details
- Property TypeVilla
- ConditionCompletely restored/Habitable
- Living area240 m²
- Bedrooms3
- Bathrooms2
- Garden1,000 m²
- Energy Efficiency Rating127,28
- ReferenceVerbania collina, splendida Villa antica con giardino e Vista Lago - Rif. 019
Distance from:
Distances are calculated in a straight line
- Airports
- Public transport
- Highway exit8.8 km
- Hospital4.2 km - Presidio ospedalieri G. Castelli
- Coast169.8 km
- Ski resort3.7 km
What’s around this property
- Shops
- Eating out
- Sports activities
- Schools
- Pharmacy140 m - Pharmacy
- Veterinary2.4 km - Veterinary
Information about Ghiffa
- Elevation201 m a.s.l.
- Total area14.65 km²
- LandformInland mountain
- Population2308
Contact Agent
Via San Vittore, 49, Verbania, Verbania
+39 0323 581010 +39 346 1821606
What do you think of this advert’s quality?
Help us improve your Gate-away experience by giving a feedback about this advert.
Please, do not consider the property itself, but only the quality of how it is presented.


