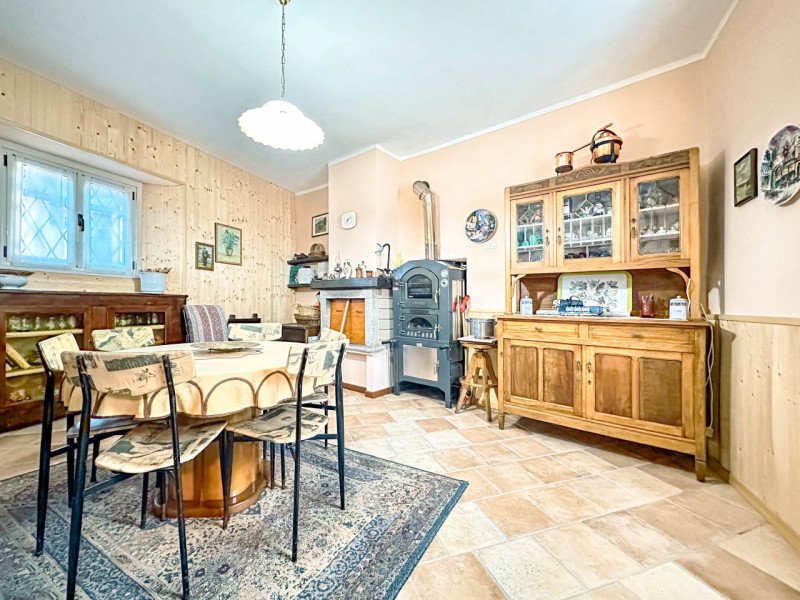R7,608,805 ZAR
(398,000 €)
4 bedrooms house, 302 m² Gignese, Verbano-Cusio-Ossola (province)
Main Features
garden
Description
This detached house for sale in Gignese is located in the quiet hamlet of Nocco, in the heart of Piedmont, a few kilometers from the shores of Lake Maggiore. This small village offers a quiet atmosphere surrounded by nature, characterized by green landscapes and a position that allows you to enjoy the relaxation and beauty of the mountain territory.
The property is spread over 4 levels and consists of:
- ground floor with entrance that opens onto a large living room, eat-in kitchen connected to a dining room with fireplace and bathroom with shower;
- first floor with 2 double bedrooms both connected by a corridor created behind the stairwell that leads to a bathroom with shower;
- second floor with 2 double bedrooms also connected by a corridor created behind the stairwell that leads to a bathroom with shower;
- third floor with large non-habitable attic;
From the ground floor, a staircase leads to the cellar rooms located in the basement. The cellars, two perfectly finished rooms, are equipped with timed light and forced ventilation to ensure the healthiness of the spaces, offering further functionality to this home. Furthermore, the garden, enriched by an ancient working well, is a perfect place to enjoy relaxation in the open air.
This independent house represents the ideal fusion between tradition and modernity, with large and well-distributed spaces, ideal for a family or for those who want to live immersed in the quiet without sacrificing comfort. Do not hesitate to contact us for more information.
The property is spread over 4 levels and consists of:
- ground floor with entrance that opens onto a large living room, eat-in kitchen connected to a dining room with fireplace and bathroom with shower;
- first floor with 2 double bedrooms both connected by a corridor created behind the stairwell that leads to a bathroom with shower;
- second floor with 2 double bedrooms also connected by a corridor created behind the stairwell that leads to a bathroom with shower;
- third floor with large non-habitable attic;
From the ground floor, a staircase leads to the cellar rooms located in the basement. The cellars, two perfectly finished rooms, are equipped with timed light and forced ventilation to ensure the healthiness of the spaces, offering further functionality to this home. Furthermore, the garden, enriched by an ancient working well, is a perfect place to enjoy relaxation in the open air.
This independent house represents the ideal fusion between tradition and modernity, with large and well-distributed spaces, ideal for a family or for those who want to live immersed in the quiet without sacrificing comfort. Do not hesitate to contact us for more information.
Details
- Property TypeHouse
- ConditionCompletely restored/Habitable
- Living area302 m²
- Bedrooms4
- Bathrooms3
- Garden263 m²
- Energy Efficiency Rating133.00
- Reference4-GIGBAR
Distance from:
Distances are calculated in a straight line
- Public transport
> 20 km - Bus stop
- Coast160.0 km
- Ski resort3.6 km
Information about Gignese
- Elevation707 m a.s.l.
- Total area14.58 km²
- LandformInland mountain
- Population1081
Contact Agent
Borgosesia: Via Vittorio Veneto, 13 - Borgomanero: Piazza Mora e Gibin, 15, Borgosesia, Vercelli
+39 0163 1907250
What do you think of this advert’s quality?
Help us improve your Gate-away experience by giving a feedback about this advert.
Please, do not consider the property itself, but only the quality of how it is presented.


