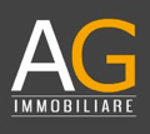Kč 40,488,000
(1,600,000 €)
7 bedrooms historic house, 900 m² Oggebbio, Verbano-Cusio-Ossola (province) Lake Maggiore
Lake Maggiore
Main Features
garden
terrace
Description
We offer for sale a wonderful mansion dating back to the end of 1600. A careful renovation process has brought this property to the comforts of modern times without compromising its original character. Fine materials and architectural details have been carefully preserved and restored. From the location of this mansion you can enjoy enchanting days and evenings with a panoramic view of the lake.
The entire building is distributed over three levels, in the shape of a horseshoe, with a private inner courtyard and independent access to the various wings. With 20 rooms available, you will have plenty of space to create unique and functional rooms. Large windows allow a constant flow of natural light into every room, creating a cosy and inviting atmosphere.
Two wings currently constitute the main living quarters, while a third wing has been divided into four independent studios, all with bathroom, some with a mezzanine and kitchenette, and a shared laundry room.
In the courtyard there is a porch with an antique lathe, big space for outdoor dining with a large table, there is also an oven for pizzas and bread to be made at home. The internal courtyard leads on the ground floor to the main living area consisting of a large living room with a wonderful fireplace, a kitchen, and a service bathroom.
On the first floor there are two bedrooms with study and bathroom with tub, in the loft a further room and small terrace with magnificent lake view.
Also on the first floor is a large living room of about 100 square metres with fireplace, a splendid library on two levels and a further double bedroom with private bathroom.
From the internal courtyard it is possible to access via an external staircase or another internal staircase to a large terraced/porch area with a splendid lake view.
Finally, this property includes a private garden of about 400 sqm, right in front of the entrance, separate from the house, which offers a beautiful lake view with the possibility of building a beautiful swimming pool with privacy and lake view.
The house can currently be reached by walking along a path for about 200 meters from the public car parks. The project to build the junction to the main road is in the process of being finalised.
This stupendous house is perfect for those seeking the combination of history, refinement and natural beauty, without sacrificing a touch of modernity.
Ape energy class in progress.
The entire building is distributed over three levels, in the shape of a horseshoe, with a private inner courtyard and independent access to the various wings. With 20 rooms available, you will have plenty of space to create unique and functional rooms. Large windows allow a constant flow of natural light into every room, creating a cosy and inviting atmosphere.
Two wings currently constitute the main living quarters, while a third wing has been divided into four independent studios, all with bathroom, some with a mezzanine and kitchenette, and a shared laundry room.
In the courtyard there is a porch with an antique lathe, big space for outdoor dining with a large table, there is also an oven for pizzas and bread to be made at home. The internal courtyard leads on the ground floor to the main living area consisting of a large living room with a wonderful fireplace, a kitchen, and a service bathroom.
On the first floor there are two bedrooms with study and bathroom with tub, in the loft a further room and small terrace with magnificent lake view.
Also on the first floor is a large living room of about 100 square metres with fireplace, a splendid library on two levels and a further double bedroom with private bathroom.
From the internal courtyard it is possible to access via an external staircase or another internal staircase to a large terraced/porch area with a splendid lake view.
Finally, this property includes a private garden of about 400 sqm, right in front of the entrance, separate from the house, which offers a beautiful lake view with the possibility of building a beautiful swimming pool with privacy and lake view.
The house can currently be reached by walking along a path for about 200 meters from the public car parks. The project to build the junction to the main road is in the process of being finalised.
This stupendous house is perfect for those seeking the combination of history, refinement and natural beauty, without sacrificing a touch of modernity.
Ape energy class in progress.
Details
- Property TypeHistoric house
- ConditionCompletely restored/Habitable
- Living area900 m²
- Bedrooms7
- Bathrooms7
- Garden400 m²
- Energy Efficiency Rating
- ReferenceOggebbio collina, splendida dimora del 1600 con Vista Lago - Rif. 119
Distance from:
Distances are calculated in a straight line
- Airports
- Public transport
- Highway exit15.7 km
- Hospital2.1 km - Istituto Auxologico Piancavallo
- Coast175.0 km
- Ski resort4.2 km
What’s around this property
- Shops
- Eating out
- Sports activities
- Schools
- Pharmacy460 m - Pharmacy - Farmacia Azzurra di Rossi Angela
- Veterinary6.4 km - Veterinary - Ambulatorio Veterinario Dr.ssa Giavazzi
Information about Oggebbio
- Elevation265 m a.s.l.
- Total area21.44 km²
- LandformInland mountain
- Population865
Map
The property is located on the marked street/road.
The advertiser did not provide the exact address of this property, but only the street/road.
Google Satellite View©Google Street View©
Contact Agent
Via San Vittore, 49, Verbania, Verbania
+39 0323 581010 +39 346 1821606
What do you think of this advert’s quality?
Help us improve your Gate-away experience by giving a feedback about this advert.
Please, do not consider the property itself, but only the quality of how it is presented.


