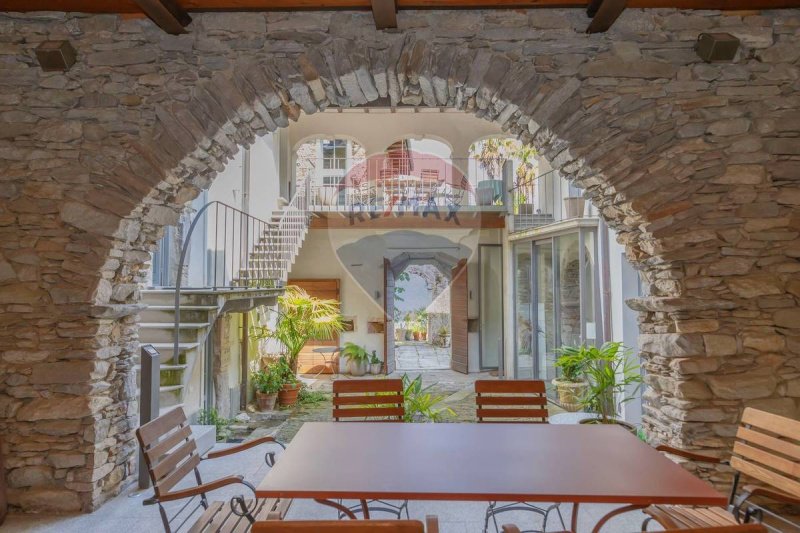1,600,000 €
7 bedrooms villa, 900 m² Oggebbio, Verbano-Cusio-Ossola (province) Lake Maggiore
Lake Maggiore
Main Features
garden
terrace
Description
Situated in the village of Gonte just above the lakeside town of Oggebbio, we find this absolute gem of a property, which dates back to the late 1600s.
A country home, perfectly restored in every detail, with its own private garden and wonderful lake view offering modern solutions both from a technical and architectural stance and maintaining all of the original character throughout the entire residence.
The house is distributed over three floors, in the shape of a horseshoe and overlooking an internal and private courtyard of unique charm, which gives independent access to the various wings.
The whole property, lends itself well as one large family home or also to be used as a small congress centre for residential seminars or holiday rentals as separate apartments.
The main facade looks onto a romantic square, also owned by the property, and from this one enters the beautiful private garden with excellent sun exposure, sheltered from the winds and with a wonderful view of Lake Maggiore.
The internal courtyard with flagstone paving is the central and focal point of the whole property and leads to the main living area consisting of a spacious living room, kitchen, dining room on the ground floor with a study, two bedrooms with bathroom and balcony on the first floor; and further study and solarium on the attic floor.
This charming courtyard also leads us to a spectacular covered terrace with fireplace and antique grape press, kitchen, utility room, guest bathroom and study;
On the first floor we find another large living room with private library, bedroom and bathroom and beautiful courtyard and spacious balcony.
On the east wing there are two small independent lodgings for guests and a wonderful "loggia" for summer evenings offering stunning views.
The property is immersed in an oasis of peace and tranquility and can only be reached on foot via a paved footpath of just 200 metres from an ample public parking area.
The property has methane gas heating and several wood-burning fireplaces in various rooms of the house.
A country home, perfectly restored in every detail, with its own private garden and wonderful lake view offering modern solutions both from a technical and architectural stance and maintaining all of the original character throughout the entire residence.
The house is distributed over three floors, in the shape of a horseshoe and overlooking an internal and private courtyard of unique charm, which gives independent access to the various wings.
The whole property, lends itself well as one large family home or also to be used as a small congress centre for residential seminars or holiday rentals as separate apartments.
The main facade looks onto a romantic square, also owned by the property, and from this one enters the beautiful private garden with excellent sun exposure, sheltered from the winds and with a wonderful view of Lake Maggiore.
The internal courtyard with flagstone paving is the central and focal point of the whole property and leads to the main living area consisting of a spacious living room, kitchen, dining room on the ground floor with a study, two bedrooms with bathroom and balcony on the first floor; and further study and solarium on the attic floor.
This charming courtyard also leads us to a spectacular covered terrace with fireplace and antique grape press, kitchen, utility room, guest bathroom and study;
On the first floor we find another large living room with private library, bedroom and bathroom and beautiful courtyard and spacious balcony.
On the east wing there are two small independent lodgings for guests and a wonderful "loggia" for summer evenings offering stunning views.
The property is immersed in an oasis of peace and tranquility and can only be reached on foot via a paved footpath of just 200 metres from an ample public parking area.
The property has methane gas heating and several wood-burning fireplaces in various rooms of the house.
Details
- Property TypeVilla
- ConditionCompletely restored/Habitable
- Living area900 m²
- Bedrooms7
- Bathrooms7
- Garden500 m²
- Energy Efficiency Rating
- Reference32281001-204
Distance from:
Distances are calculated in a straight line
- Airports
- Public transport
- Highway exit15.7 km
- Hospital1.9 km - Istituto Auxologico Piancavallo
- Coast175.3 km
- Ski resort4.2 km
What’s around this property
- Shops
- Eating out
- Sports activities
- Schools
- Pharmacy670 m - Pharmacy - Farmacia Azzurra di Rossi Angela
- Veterinary6.6 km - Veterinary - Ambulatorio Veterinario Dr.ssa Giavazzi
Information about Oggebbio
- Elevation265 m a.s.l.
- Total area21.44 km²
- LandformInland mountain
- Population865
Contact Agent
Corso Zanitello, 9, Verbano-Cusio-Ossola, Verbania
+39 0323 503440
What do you think of this advert’s quality?
Help us improve your Gate-away experience by giving a feedback about this advert.
Please, do not consider the property itself, but only the quality of how it is presented.


