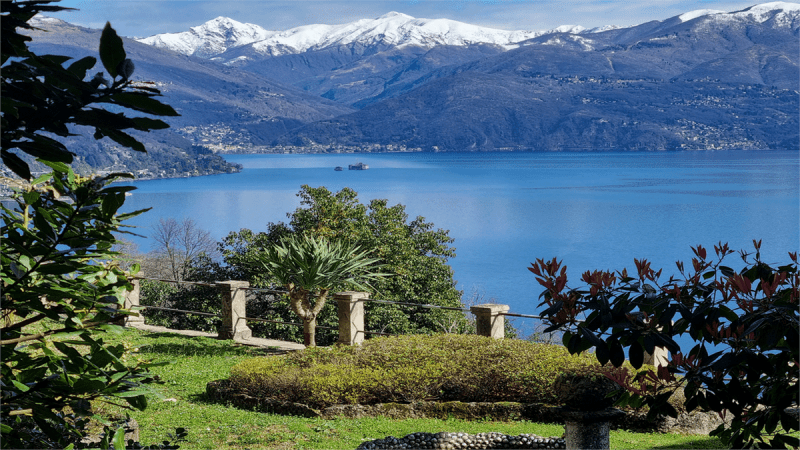1,600,000 €
7 bedrooms villa, 900 m² Oggebbio, Verbano-Cusio-Ossola (province) Lake Maggiore
Lake Maggiore
Main Features
terrace
Description
In the locality of Rancone in the municipality of Oggebbio we offer for sale a beautiful, completely renovated building dating back to 1697; during the renovation phase the original layout was preserved and maintained! The villa consists of three unified but independent buildings, currently two of the three constitute the main house. While, the third building has been divided into 4 independent studios all with bathroom, some with a loft and kitchenette, and a communal laundry room ideal as a B&B! The main house is on two levels: on the ground floor we find the entrance, living room with fireplace, kitchen and bathroom. Stairs lead to the first floor with two bedrooms with study and bathroom with tub, then we find the loft with relaxation/study area and covered terrace with beautiful lake view.
Continuing to the first floor, we find a corridor leading to the main living room (100 sqm) with fireplace, the library (on two levels) and another double bedroom with mezzanine and private bathroom.
The internal courtyard also offers two open communal spaces of particular value: the portico on the ground floor, equipped with an antique lathe, and, a large open space for lunch and dinner, equipped with a service kitchen and an oven for bread and pizza; there is also a covered loggia that can be accessed from both the external and internal staircase, which offers a wonderful view of the lake. Separate from the house, but at the entrance there is a large private garden with a wonderful view of Lake Maggiore, which completes the property!
Currently, to reach the house one has to walk about 200 metres from the municipal car parks. However, a project is currently being drawn up to create a junction to the main road.
Continuing to the first floor, we find a corridor leading to the main living room (100 sqm) with fireplace, the library (on two levels) and another double bedroom with mezzanine and private bathroom.
The internal courtyard also offers two open communal spaces of particular value: the portico on the ground floor, equipped with an antique lathe, and, a large open space for lunch and dinner, equipped with a service kitchen and an oven for bread and pizza; there is also a covered loggia that can be accessed from both the external and internal staircase, which offers a wonderful view of the lake. Separate from the house, but at the entrance there is a large private garden with a wonderful view of Lake Maggiore, which completes the property!
Currently, to reach the house one has to walk about 200 metres from the municipal car parks. However, a project is currently being drawn up to create a junction to the main road.
Details
- Property TypeVilla
- ConditionCompletely restored/Habitable
- Living area900 m²
- Bedrooms7
- Bathrooms8
- Energy Efficiency Rating
- ReferenceV-304-LM
Distance from:
Distances are calculated in a straight line
- Airports
- Public transport
5.2 km - Train Station - Porto Valtravaglia
- Hospital1.9 km - Istituto Auxologico Piancavallo
- Coast175.3 km
- Ski resort4.3 km
Information about Oggebbio
- Elevation265 m a.s.l.
- Total area21.44 km²
- LandformInland mountain
- Population865
Map
The property is located in the vicinity of the highlighted area.
The advertiser has chosen not to show the exact address of this property.
Google Satellite View©
Contact Agent
Piazza Garibaldi, 20 a/ b, Pallanza, Verbano-Cusio-Ossola
+39 0323 1981000
What do you think of this advert’s quality?
Help us improve your Gate-away experience by giving a feedback about this advert.
Please, do not consider the property itself, but only the quality of how it is presented.


