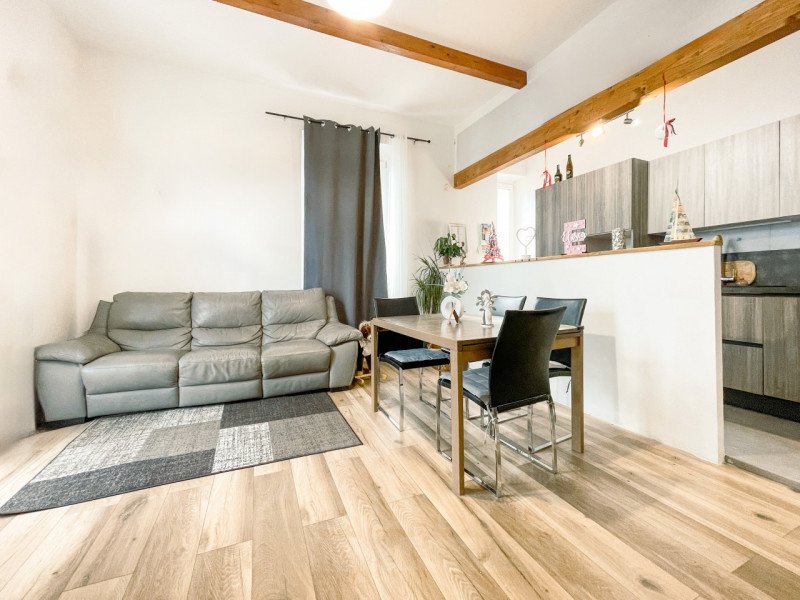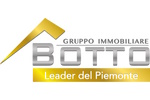950,000 €
6 bedrooms house, 380 m² Oggebbio, Verbano-Cusio-Ossola (province) Lake Maggiore
Lake Maggiore
Main Features
garden
Description
This independent house for sale is located in Oggebbio and enjoys a strategic position close to all amenities, just a few steps from the lake. The property is spread over 4 levels and is composed as follows:
- In the basement, there are cellars;
- On the ground floor, there is a two-room apartment consisting of an open-plan living room and kitchen, a double bedroom, and a bathroom; additionally, there is a laundry room and a storage room with access to the cellar area;
- On the mezzanine floor, there is a large open space with a fireplace and a bathroom, currently used for gatherings and parties;
- Moving up to the 1st floor, there is an apartment with an entrance hall, open-plan kitchen and living room, two bedrooms, one with an en-suite bathroom, a second bathroom, and a balcony with a lake view;
- On the 2nd floor, the attic includes two rooms.
The property is completed by a courtyard with a garden, parking space for 2 to 4 cars, a garage, and a separate room with a wood-fired pizza oven. Across the street, there is a large public parking area with direct access to the beach, and just 50 meters away, there is a bus stop, as well as a renowned pizzeria-restaurant. The property is spread over several levels, offering various residential possibilities for those looking for a home with independent units or for those seeking an investment in a multifunctional property. The open space with a fireplace, designed for gatherings and parties, creates a convivial atmosphere, while each apartment boasts bright, well-distributed spaces, with panoramic views and rooms that can be modified to optimize functionality. The external courtyard with a garden, the wood-fired oven, and the proximity to the lake add a touch of charm and convenience, making this house perfect for those looking for a home to live in or as an investment opportunity.
- In the basement, there are cellars;
- On the ground floor, there is a two-room apartment consisting of an open-plan living room and kitchen, a double bedroom, and a bathroom; additionally, there is a laundry room and a storage room with access to the cellar area;
- On the mezzanine floor, there is a large open space with a fireplace and a bathroom, currently used for gatherings and parties;
- Moving up to the 1st floor, there is an apartment with an entrance hall, open-plan kitchen and living room, two bedrooms, one with an en-suite bathroom, a second bathroom, and a balcony with a lake view;
- On the 2nd floor, the attic includes two rooms.
The property is completed by a courtyard with a garden, parking space for 2 to 4 cars, a garage, and a separate room with a wood-fired pizza oven. Across the street, there is a large public parking area with direct access to the beach, and just 50 meters away, there is a bus stop, as well as a renowned pizzeria-restaurant. The property is spread over several levels, offering various residential possibilities for those looking for a home with independent units or for those seeking an investment in a multifunctional property. The open space with a fireplace, designed for gatherings and parties, creates a convivial atmosphere, while each apartment boasts bright, well-distributed spaces, with panoramic views and rooms that can be modified to optimize functionality. The external courtyard with a garden, the wood-fired oven, and the proximity to the lake add a touch of charm and convenience, making this house perfect for those looking for a home to live in or as an investment opportunity.
Details
- Property TypeHouse
- ConditionCompletely restored/Habitable
- Living area380 m²
- Bedrooms6
- Bathrooms4
- Energy Efficiency Rating202.18
- Reference4-OGGNAZ
Distance from:
Distances are calculated in a straight line
- Airports
- Public transport
- Highway exit14.9 km
- Hospital2.5 km - Istituto Auxologico Piancavallo
- Coast174.1 km
- Ski resort3.7 km
What’s around this property
- Shops
- Eating out
- Sports activities
- Schools
- Pharmacy520 m - Pharmacy - Farmacia Azzurra di Rossi Angela
- Veterinary6.7 km - Veterinary - Ambulatorio Veterinario Dr.ssa Giavazzi
Information about Oggebbio
- Elevation265 m a.s.l.
- Total area21.44 km²
- LandformInland mountain
- Population865
Contact Agent
Borgosesia: Via Vittorio Veneto, 13 - Borgomanero: Piazza Mora e Gibin, 15, Borgosesia, Vercelli
+39 0163 1907250
What do you think of this advert’s quality?
Help us improve your Gate-away experience by giving a feedback about this advert.
Please, do not consider the property itself, but only the quality of how it is presented.


