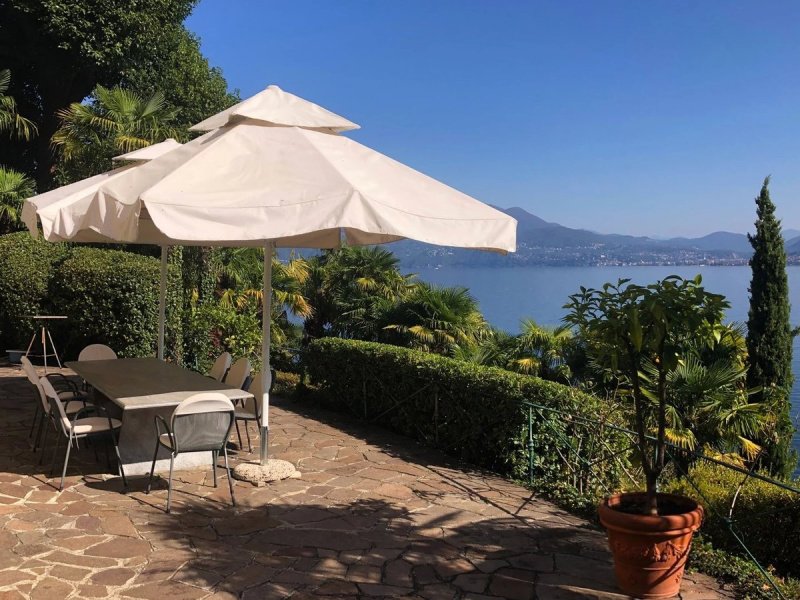$4,122,240
(3,800,000 €)
5 bedrooms villa, 426 m² Oggebbio, Verbano-Cusio-Ossola (province) Lake Maggiore
Lake Maggiore
Description
This splendid villa in typical Piedmontese style, surrounded by a beautiful park, offers total privacy and overlooks the lake, complete with a private beach, a buoy and a pier (located on state land).
Next to the main villa, there is a beautiful, well-maintained guest house.
The villa is easily accessible from the main road below and is about 10 km from the town of Verbania and about 14 km from the lively resort of Cannobio.
The vast park surrounding it covers an area of 9700 m2 and is home to a wide variety of tall trees, including camellias, rhododendrons, palms, camphor trees, a rose garden, a small forest and a row of grapes, as well as a pond with goldfish.
The main villa is structured as follows:
Ground floor: entrance hall, dining room with fireplace, study, library, kitchen and guest WC;
First floor: living room with fireplace, two bedrooms and a marble bathroom with shower and bathtub;
Second floor: three bedrooms and two bathrooms;
Basement: three cellars, laundry and technical room.
The guesthouse (160 m2) consists of:
Ground floor: kitchen, living room, bathroom and storeroom;
First floor: three bedrooms and a bathroom.
To complete the property, there is a small rustic (10 m2) used as a tool shed.
The heating is fuelled by oil and wood.
In 2000, the park, villa and guesthouse were renovated.
Next to the main villa, there is a beautiful, well-maintained guest house.
The villa is easily accessible from the main road below and is about 10 km from the town of Verbania and about 14 km from the lively resort of Cannobio.
The vast park surrounding it covers an area of 9700 m2 and is home to a wide variety of tall trees, including camellias, rhododendrons, palms, camphor trees, a rose garden, a small forest and a row of grapes, as well as a pond with goldfish.
The main villa is structured as follows:
Ground floor: entrance hall, dining room with fireplace, study, library, kitchen and guest WC;
First floor: living room with fireplace, two bedrooms and a marble bathroom with shower and bathtub;
Second floor: three bedrooms and two bathrooms;
Basement: three cellars, laundry and technical room.
The guesthouse (160 m2) consists of:
Ground floor: kitchen, living room, bathroom and storeroom;
First floor: three bedrooms and a bathroom.
To complete the property, there is a small rustic (10 m2) used as a tool shed.
The heating is fuelled by oil and wood.
In 2000, the park, villa and guesthouse were renovated.
Details
- Property TypeVilla
- ConditionN/A
- Living area426 m²
- Bedrooms5
- Bathrooms4
- Energy Efficiency Rating
- Reference85298333
Distance from:
Distances are calculated in a straight line
Distances are calculated from the center of the city.
The exact location of this property was not specified by the advertiser.
- Airports
- Public transport
4.1 km - Train Station - Porto Valtravaglia
- Hospital2.5 km - Istituto Auxologico Piancavallo
- Coast174.0 km
- Ski resort3.5 km
Information about Oggebbio
- Elevation265 m a.s.l.
- Total area21.44 km²
- LandformInland mountain
- Population865
Map
The property is located within the highlighted Municipality.
The advertiser has chosen not to show the exact location of this property.
Google Satellite View©
Contact Agent
Via Domenico Fontana, 1 , Como, COMO
+39 031 263191 / +39 02 84929202
What do you think of this advert’s quality?
Help us improve your Gate-away experience by giving a feedback about this advert.
Please, do not consider the property itself, but only the quality of how it is presented.


