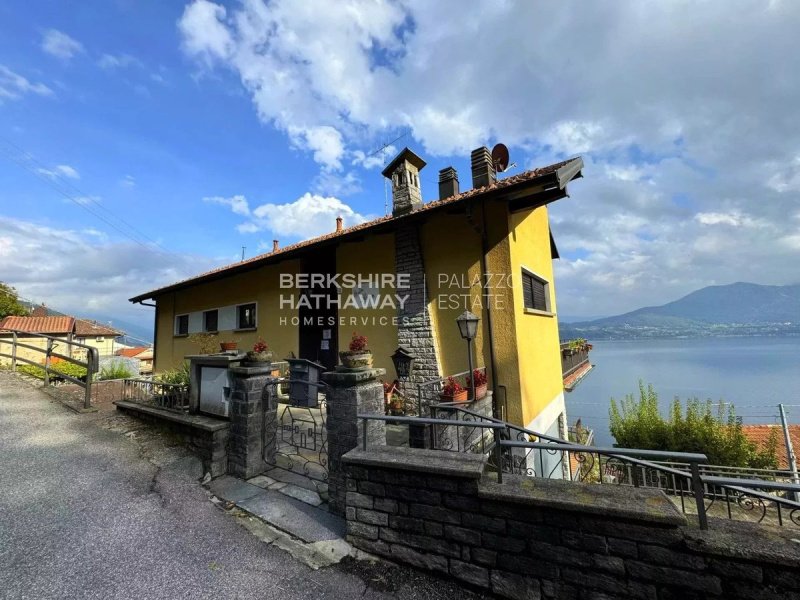800,000 €
3 bedrooms detached house, 482 m² Oggebbio, Verbano-Cusio-Ossola (province) Lake Maggiore
Lake Maggiore
Main Features
cellar
Description
With sweeping views over Lake Maggiore, BHHS Palazzo Estate is delighted to present this refined multi-family villa for sale, situated in Oggebbio on the picturesque Piedmont shores of this prestigious lake. Immersed in an exceptionally scenic natural setting, this distinguished property offers expansive panoramic terraces that embrace Lake Maggiore’s beauty, creating an atmosphere of tranquility and elegance.
Dating back to the 1960s, the villa unfolds across multiple levels and is currently divided into three independent units, each with a private entrance. The villa’s prime location and thoughtful layout make it an ideal choice for a large family or as a lucrative investment opportunity, particularly suited for creating a scenic bed & breakfast.
The internal layout is as follows: on the lowest level, a two-room apartment features a separate kitchen, living room, bedroom, and bathroom, along with a cellar and a convenient laundry room. On the ground floor, a three-room unit with a spacious terrace comprises a living room, an eat-in kitchen, two bedrooms, and a bathroom. Finally, the main residence spans the first and second floors, offering generous spaces with four rooms and access to an attic. The property includes a single garage and a covered parking area, providing ample parking options. Each residential unit is equipped with its own independent systems, ensuring autonomy and convenience.
The multi-tiered garden, beautifully adorned with trees and flowering plants, allows for the installation of a swimming pool, enhancing the outdoor areas and creating a serene retreat. While the property is habitable as it stands, it would greatly benefit from select stylistic updates to unlock its full potential. Located just minutes from the shores of Lake Maggiore and approximately 1.4 kilometers (0.87 miles) from the town center, this property combines the charm of a peaceful lakeside residence with the practicality of proximity to essential amenities.
Disclaimer: the information is purely indicative and is in no way attributable to a contractual obligation. All data is subject to verification before starting any form of compromise. Energy Performance Certificate (APE) not available, delivered to the deed.
Dating back to the 1960s, the villa unfolds across multiple levels and is currently divided into three independent units, each with a private entrance. The villa’s prime location and thoughtful layout make it an ideal choice for a large family or as a lucrative investment opportunity, particularly suited for creating a scenic bed & breakfast.
The internal layout is as follows: on the lowest level, a two-room apartment features a separate kitchen, living room, bedroom, and bathroom, along with a cellar and a convenient laundry room. On the ground floor, a three-room unit with a spacious terrace comprises a living room, an eat-in kitchen, two bedrooms, and a bathroom. Finally, the main residence spans the first and second floors, offering generous spaces with four rooms and access to an attic. The property includes a single garage and a covered parking area, providing ample parking options. Each residential unit is equipped with its own independent systems, ensuring autonomy and convenience.
The multi-tiered garden, beautifully adorned with trees and flowering plants, allows for the installation of a swimming pool, enhancing the outdoor areas and creating a serene retreat. While the property is habitable as it stands, it would greatly benefit from select stylistic updates to unlock its full potential. Located just minutes from the shores of Lake Maggiore and approximately 1.4 kilometers (0.87 miles) from the town center, this property combines the charm of a peaceful lakeside residence with the practicality of proximity to essential amenities.
Disclaimer: the information is purely indicative and is in no way attributable to a contractual obligation. All data is subject to verification before starting any form of compromise. Energy Performance Certificate (APE) not available, delivered to the deed.
Details
- Property TypeDetached house
- ConditionCompletely restored/Habitable
- Living area482 m²
- Bedrooms3
- Bathrooms2
- Land2,000 m²
- Energy Efficiency Rating
- ReferenceIPI1757
Distance from:
Distances are calculated in a straight line
- Airports
- Public transport
- Highway exit16.5 km
- Hospital2.1 km - Istituto Auxologico Piancavallo
- Coast176.0 km
- Ski resort5.0 km
What’s around this property
- Shops
- Eating out
- Sports activities
- Schools
- Pharmacy1.5 km - Pharmacy - Farmacia Azzurra di Rossi Angela
- Veterinary6.2 km - Veterinary - Ambulatorio Veterinario Dr.ssa Giavazzi
Information about Oggebbio
- Elevation265 m a.s.l.
- Total area21.44 km²
- LandformInland mountain
- Population865
Contact Agent
Via Domenico Fontana, 1 , Como, COMO
+39 031 263191 / +39 02 84929202
What do you think of this advert’s quality?
Help us improve your Gate-away experience by giving a feedback about this advert.
Please, do not consider the property itself, but only the quality of how it is presented.


