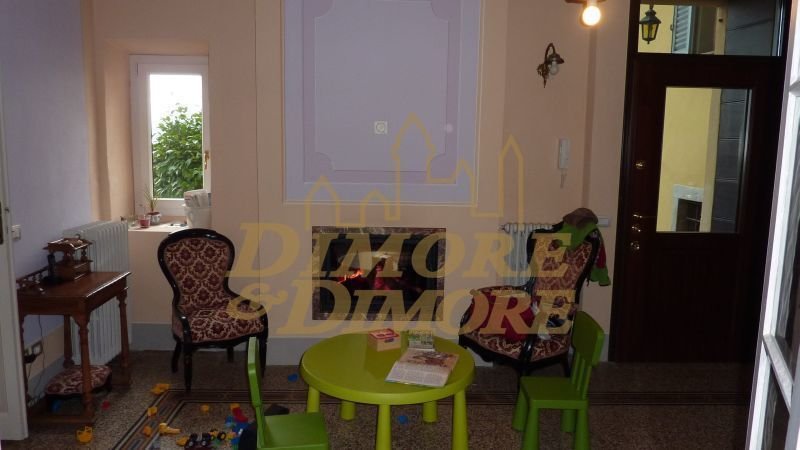600,000 €
3 bedrooms villa, 330 m² Oggebbio, Verbano-Cusio-Ossola (province) Lake Maggiore
Lake Maggiore
Description
Old house in Oggibbio overlooking the lake with an adjoining rustic, just 15 Km from the Swiss border and 10 Km from the town of Verbania. The village of Oggebbio with its services is close.
The house was originally built in 170, although it has undergone various transformations over the centuries. It was recently renovated in 2008, trying to save and bring back to its ancient splendor the original parts of the 1700s and preserving where the floors of the late nineteenth century were possible, but at the same time making it modern and comfortable.
The house on two floors has an area of approx. 330, internally it is lively on several levels. It has private entrance, with a private garden with table and stone benches. On the basement floor there is, the boiler room and the small cellar. On the mezzanine floor it turns onto one and a half sides the balcony / gallery where you can enjoy the view of the lake. You enter the large entrance hall with fireplace, you enter the dining room always with fireplace. From the atrium going up a few steps there is access to the service area with laundry room, bathroom with tub, hallway with exit to the large courtyard always in use to the house where we find the stone farmhouse of about 60 square meters, on two levels, with canopy. Modern and eat-in kitchen, the kitchen leads to a long corridor leading to the cellar. In the corridors of both the mezzanine floor and the first floor there are two small period sinks that supply potable water from a private well of the house. From the original stone staircase from the 1700s you reach the first floor continuing to the attic where other rooms could be obtained. On the first floor there is the sleeping area which is also lively on several levels and composed as follows: hallway with double bedroom and two-beddroom, Studio, which leads to a hobby bedroom, dressing room with bathroom with shower. Also on the same floor there are two other rooms that connect to a small apartment with separate entrance from the courtyard.
The house was originally built in 170, although it has undergone various transformations over the centuries. It was recently renovated in 2008, trying to save and bring back to its ancient splendor the original parts of the 1700s and preserving where the floors of the late nineteenth century were possible, but at the same time making it modern and comfortable.
The house on two floors has an area of approx. 330, internally it is lively on several levels. It has private entrance, with a private garden with table and stone benches. On the basement floor there is, the boiler room and the small cellar. On the mezzanine floor it turns onto one and a half sides the balcony / gallery where you can enjoy the view of the lake. You enter the large entrance hall with fireplace, you enter the dining room always with fireplace. From the atrium going up a few steps there is access to the service area with laundry room, bathroom with tub, hallway with exit to the large courtyard always in use to the house where we find the stone farmhouse of about 60 square meters, on two levels, with canopy. Modern and eat-in kitchen, the kitchen leads to a long corridor leading to the cellar. In the corridors of both the mezzanine floor and the first floor there are two small period sinks that supply potable water from a private well of the house. From the original stone staircase from the 1700s you reach the first floor continuing to the attic where other rooms could be obtained. On the first floor there is the sleeping area which is also lively on several levels and composed as follows: hallway with double bedroom and two-beddroom, Studio, which leads to a hobby bedroom, dressing room with bathroom with shower. Also on the same floor there are two other rooms that connect to a small apartment with separate entrance from the courtyard.
This text has been automatically translated.
Details
- Property TypeVilla
- ConditionCompletely restored/Habitable
- Living area330 m²
- Bedrooms3
- Bathrooms2
- Land200 m²
- Energy Efficiency Rating
- ReferenceF559
Distance from:
Distances are calculated in a straight line
- Airports
- Public transport
- Highway exit16.6 km
- Hospital2.4 km - Istituto Auxologico Piancavallo
- Coast175.8 km
- Ski resort5.1 km
What’s around this property
- Shops
- Eating out
- Sports activities
- Schools
- Pharmacy1.4 km - Pharmacy - Farmacia Azzurra di Rossi Angela
- Veterinary5.9 km - Veterinary - Ambulatorio Veterinario Dr.ssa Giavazzi
Information about Oggebbio
- Elevation265 m a.s.l.
- Total area21.44 km²
- LandformInland mountain
- Population865
Contact Agent
Via Cavallotti, 8, Verbania Intra, Verbano-Cusio-Ossola
+39 0323 405040; +39 347 4300370
What do you think of this advert’s quality?
Help us improve your Gate-away experience by giving a feedback about this advert.
Please, do not consider the property itself, but only the quality of how it is presented.


