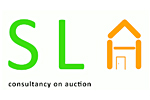382,500 €
7 bedrooms villa, 569 m² Omegna, Verbano-Cusio-Ossola (province) Lake Orta
Lake Orta
Main Features
garden
pool
terrace
cellar
Description
Splendid Art Nouveau villa, about 570 square meters, on the shores of Lake D'0rta, in a raised position compared to the lake, a few dozen meters from the lakeside promenade and the beautiful historic center of Omegna, with a splendid view of the lake and the mountains that surround it
The villa consists of 4 floors, 3 above ground and is accompanied by a large garden of blind 25000 square meters equipped with swimming pool and solarium area with panoramic views of the lake.
The outdoor garden is divided into two areas, one upstream from the lawn villa and the one in front of the villa with garage and swimming pool
The villa inside has been divided, with more recent work, into three residential units one for each floor, but can be easily combined into a single house. with the work the villa was equipped with a lift
The interior of the villa still retains a large part of the original finishes of the early 1900s, with fish plug parquet, decorated ceilings and period brick walls, and the wooden roof.
Of particular eface the winding staircase that connects to the various floors
On the mezzanine ground floor: living room, study, two kitchens, two bathrooms, two bedrooms, external loggia
On the first floor, living room, kitchen, two bedrooms and two bathrooms, loggia, three balconies
On the second floor three bedrooms, kitchen, a bathroom and terrace
On the basement floor there are large cellars of about 170 square meters
the Vila is for sale by court auction RGE ***1.20** Trib *****.
At the next auction it is on sale for € 385,500.00
Market value of the well estimated by the court clerk € 1,363.752.50
The last day to submit an application for auction participation is on 19 December 2024
we will be happy to receive your contact for any further information
we will be happy to receive your contact for any further information
https://www.sla-realestateitaly.com/
https://www.facebook.com/SLA-consultancy-on-auction-10148884509555
The villa consists of 4 floors, 3 above ground and is accompanied by a large garden of blind 25000 square meters equipped with swimming pool and solarium area with panoramic views of the lake.
The outdoor garden is divided into two areas, one upstream from the lawn villa and the one in front of the villa with garage and swimming pool
The villa inside has been divided, with more recent work, into three residential units one for each floor, but can be easily combined into a single house. with the work the villa was equipped with a lift
The interior of the villa still retains a large part of the original finishes of the early 1900s, with fish plug parquet, decorated ceilings and period brick walls, and the wooden roof.
Of particular eface the winding staircase that connects to the various floors
On the mezzanine ground floor: living room, study, two kitchens, two bathrooms, two bedrooms, external loggia
On the first floor, living room, kitchen, two bedrooms and two bathrooms, loggia, three balconies
On the second floor three bedrooms, kitchen, a bathroom and terrace
On the basement floor there are large cellars of about 170 square meters
the Vila is for sale by court auction RGE ***1.20** Trib *****.
At the next auction it is on sale for € 385,500.00
Market value of the well estimated by the court clerk € 1,363.752.50
The last day to submit an application for auction participation is on 19 December 2024
we will be happy to receive your contact for any further information
we will be happy to receive your contact for any further information
https://www.sla-realestateitaly.com/
https://www.facebook.com/SLA-consultancy-on-auction-10148884509555
This text has been automatically translated.
Details
- Property TypeVilla
- ConditionPartially restored
- Living area569 m²
- Bedrooms7
- Bathrooms5
- Garden2,500 m²
- Terrace61 m²
- Energy Efficiency Rating
- Referencevilla sul lago
Distance from:
Distances are calculated in a straight line
- Airports
- Public transport
- Highway exit7.2 km
- Hospital490 m - Ospedale Madonna del Popolo
- Coast162.9 km
- Ski resort2.8 km
What’s around this property
- Shops
- Eating out
- Sports activities
- Schools
- Pharmacy430 m - Pharmacy - Farmacia Lapidari
- Veterinary14.3 km - Veterinary
Information about Omegna
- Elevation295 m a.s.l.
- Total area30.37 km²
- LandformInland mountain
- Population14618
Contact Agent
Corso Bramante 45, Fermignano, Pesaro e Urbino
+39 0722 546461 +39 329 6491434
What do you think of this advert’s quality?
Help us improve your Gate-away experience by giving a feedback about this advert.
Please, do not consider the property itself, but only the quality of how it is presented.


