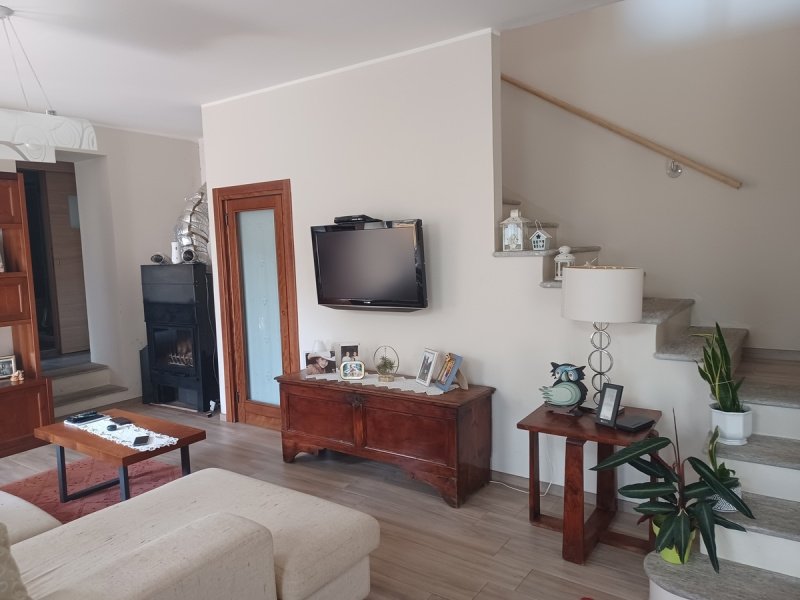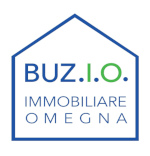$488,160
(450,000 €)
4 bedrooms detached house, 286 m² Omegna, Verbano-Cusio-Ossola (province) Lake Orta
Lake Orta
Main Features
garden
garage
cellar
Description
In a residential area it offers for sale a detached house surrounded by greenery, sunny, completely renovated of all the systems of water, gas and electricity with adjoining photovoltaic panels for the production of hot water.
The property on 2 levels is composed as follows, ground floor: entrance, living room with fireplace equipped with steel flue, kitchen, toilet with shower, small bedroom with access to the veranda, large room with sliding window, convertible into another bedroom, utility room and air conditioner installed in the kitchen and in the bedrooms on the upper floor with triple function (hot air in winter, cold air for the summer months and as a dehumidifier throughout the year) . On the upper floor, which is accessed by a comfortable internal staircase in natural stone we find: hallway, double bedroom, small bedroom with a square and a half beds, another bedroom ( originally the bedroom was the kitchen of the former owners and the current owners in the renovation have left the connections so that if desired the house could be divided into 2 houses with separate entrances), study area and second bathroom with shower. All rooms overlook exterior, equipped with state-of-the-art windows with triple glazed glass with vasist opening, condensing boiler installed in 2023, photovoltaic panels + storage battery, if desired you could install the heating system with pellet wood boiler with 500 liters of water storage. The heating can be set and remotely adjustable with wi-fi installation both in the living area on the ground floor, and in the sleeping area on the upper floor. Complete the property a long balcony where you can admire the surrounding park, large exposed attic, garden of about 1,150 square meters where there are several well-planted trees, fruit trees, 2 comfortable garages and several parking spaces. In the lawn if desired there is the possibility to build a beautiful swimming pool (without sacrificing the garden as there is enough land), above the reinforced concrete sheds, as the house is well exposed from when the sun stands until the sun sets.
The property on 2 levels is composed as follows, ground floor: entrance, living room with fireplace equipped with steel flue, kitchen, toilet with shower, small bedroom with access to the veranda, large room with sliding window, convertible into another bedroom, utility room and air conditioner installed in the kitchen and in the bedrooms on the upper floor with triple function (hot air in winter, cold air for the summer months and as a dehumidifier throughout the year) . On the upper floor, which is accessed by a comfortable internal staircase in natural stone we find: hallway, double bedroom, small bedroom with a square and a half beds, another bedroom ( originally the bedroom was the kitchen of the former owners and the current owners in the renovation have left the connections so that if desired the house could be divided into 2 houses with separate entrances), study area and second bathroom with shower. All rooms overlook exterior, equipped with state-of-the-art windows with triple glazed glass with vasist opening, condensing boiler installed in 2023, photovoltaic panels + storage battery, if desired you could install the heating system with pellet wood boiler with 500 liters of water storage. The heating can be set and remotely adjustable with wi-fi installation both in the living area on the ground floor, and in the sleeping area on the upper floor. Complete the property a long balcony where you can admire the surrounding park, large exposed attic, garden of about 1,150 square meters where there are several well-planted trees, fruit trees, 2 comfortable garages and several parking spaces. In the lawn if desired there is the possibility to build a beautiful swimming pool (without sacrificing the garden as there is enough land), above the reinforced concrete sheds, as the house is well exposed from when the sun stands until the sun sets.
This text has been automatically translated.
Details
- Property TypeDetached house
- ConditionCompletely restored/Habitable
- Living area286 m²
- Bedrooms4
- Bathrooms2
- Land1,150 m²
- Garden1,150 m²
- Energy Efficiency Rating
- ReferenceCASA INDIPENDENTE CON GIARDINO COMPLETAMENTE RISTRUTTURATA
Distance from:
Distances are calculated in a straight line
- Airports
- Public transport
- Highway exit4.5 km
- Hospital2.9 km - Ospedale Madonna del Popolo
- Coast165.8 km
- Ski resort2.1 km
What’s around this property
- Shops
- Eating out
- Sports activities
- Schools
- Pharmacy550 m - Pharmacy - San Fermo SNC di Polinetti Dr. Arrigo & C.
- Veterinary13.0 km - Veterinary
Information about Omegna
- Elevation295 m a.s.l.
- Total area30.37 km²
- LandformInland mountain
- Population14618
Map
The property is located on the marked street/road.
The advertiser did not provide the exact address of this property, but only the street/road.
Google Satellite View©Google Street View©
Contact Agent
Lungo Lago Gramsci, 15, Omegna, Verbano-Cusio-Ossola
+39 331 4568588
What do you think of this advert’s quality?
Help us improve your Gate-away experience by giving a feedback about this advert.
Please, do not consider the property itself, but only the quality of how it is presented.


