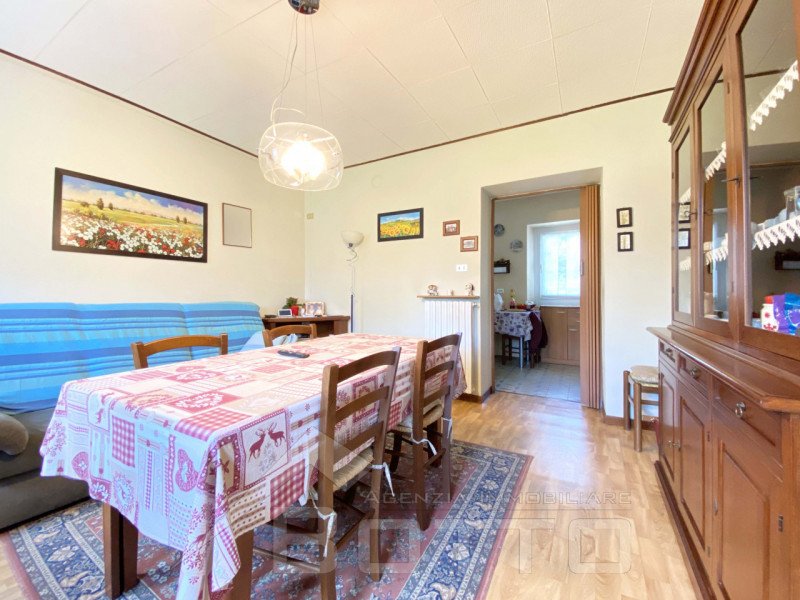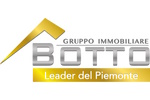$397,776 AUD
(240,000 €)
6 bedrooms house, 480 m² Quarna Sopra, Verbano-Cusio-Ossola (province) Lake Orta
Lake Orta
Main Features
garden
Description
This semi-detached house for sale in Quarna di Sopra is set in no less than 3000 square metres of private parkland.
The property is spread over 3 floors, divided into 5 flats, and consists of:
- on the ground floor we find 2 3-room apartments with living room, kitchen, bathroom with shower and double bedroom.
- On the 1st floor we find a renovated flat with dining room, kitchen, bathroom with shower, 2 double bedrooms, utility room and storeroom with porch. The fixtures are PVC with aluminium shutters, autonomous methane heating and in addition, a wood-burning stove. Continuing on there is a two-room apartment with living room, kitchen and double bedroom, heating with wood stove and external bathroom.
- On the 2nd floor there is a two-room apartment with living room, kitchen and double bedroom, heating with wood stove, bathroom with electric boiler and shower.
The potential of this property is enormous to say the least, in fact it is perfect for a large family or for those who want to invest by creating a wonderful accommodation facility. The outside space, relaxing and green, is provided by the immense garden. The property is partly renovated and partly to be renovated with the possibility of customising the spaces to your liking. Do not hesitate to contact us for any information.
The property is spread over 3 floors, divided into 5 flats, and consists of:
- on the ground floor we find 2 3-room apartments with living room, kitchen, bathroom with shower and double bedroom.
- On the 1st floor we find a renovated flat with dining room, kitchen, bathroom with shower, 2 double bedrooms, utility room and storeroom with porch. The fixtures are PVC with aluminium shutters, autonomous methane heating and in addition, a wood-burning stove. Continuing on there is a two-room apartment with living room, kitchen and double bedroom, heating with wood stove and external bathroom.
- On the 2nd floor there is a two-room apartment with living room, kitchen and double bedroom, heating with wood stove, bathroom with electric boiler and shower.
The potential of this property is enormous to say the least, in fact it is perfect for a large family or for those who want to invest by creating a wonderful accommodation facility. The outside space, relaxing and green, is provided by the immense garden. The property is partly renovated and partly to be renovated with the possibility of customising the spaces to your liking. Do not hesitate to contact us for any information.
Details
- Property TypeHouse
- ConditionCompletely restored/Habitable
- Living area480 m²
- Bedrooms6
- Bathrooms5
- Garden3,000 m²
- Energy Efficiency Rating212.00
- Reference4-QUAVAL
Distance from:
Distances are calculated in a straight line
- Airports
- Public transport
- Highway exit8.1 km
- Hospital3.0 km - Ospedale Madonna del Popolo
- Coast163.7 km
- Ski resort5.2 km
What’s around this property
- Shops
- Eating out
- Sports activities
- Schools
- Pharmacy520 m - Pharmacy - Farmacia Maestri
- Veterinary16.2 km - Veterinary - Ambulatorio Veterinario Dott.ssa Ilaria Zocchetti
Information about Quarna Sopra
- Elevation860 m a.s.l.
- Total area9.39 km²
- LandformInland mountain
- Population250
Contact Agent
Borgosesia: Via Vittorio Veneto, 13 - Borgomanero: Piazza Mora e Gibin, 15, Borgosesia, Vercelli
+39 0163 1907250
What do you think of this advert’s quality?
Help us improve your Gate-away experience by giving a feedback about this advert.
Please, do not consider the property itself, but only the quality of how it is presented.


