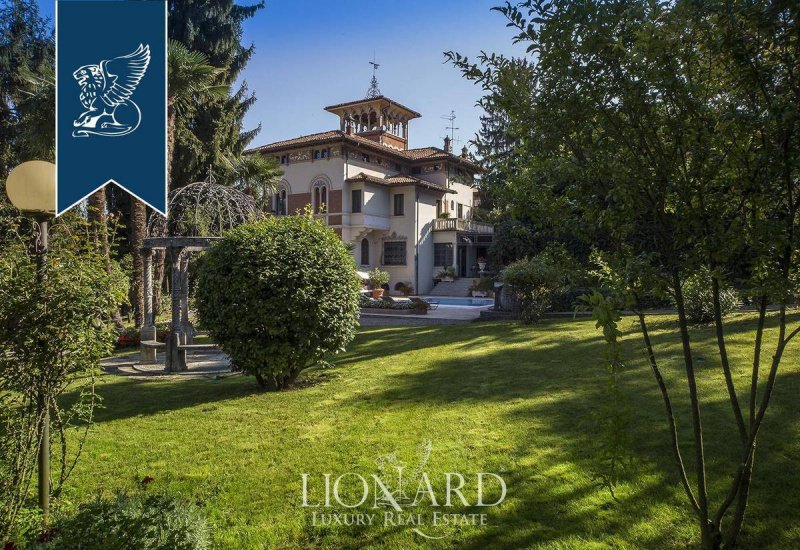POA
7 bedrooms villa, 600 m² Stresa, Verbano-Cusio-Ossola (province) Lake Maggiore
Lake Maggiore
Main Features
garden
pool
terrace
garage
cellar
Description
The luxury villa for sale on Lake Maggiore is an elegant period building constructed at the end of the 1800’s in late medieval style. The architectonic structure is gracefully positioned inside a beautifully designed 2000 m2 garden. The garden also features a splendid swimming-pool, a barbeque area and a garage. On the first floor we find a large hallway leading to four finely furnished bedrooms and three bathrooms. On the second floor there are three bedrooms with three bathrooms and a loggia. Here we also find the way leading up to the beautiful belvedere turret, with a spectacular view overlooking the lake. The basement level features a tavern decorated with frescos, a large reception hall with a service kitchen, a hallway, a laundry, and a fitness area with sauna and a bathroom. REF. 0829
Details
- Property TypeVilla
- ConditionCompletely restored/Habitable
- Living area600 m²
- Bedrooms7
- Bathrooms8
- Energy Efficiency Rating+ 176
- ReferenceRIF.0829
Distance from:
Distances are calculated in a straight line
Distances are calculated from the center of the city.
The exact location of this property was not specified by the advertiser.
- Airports
- Public transport
610 m - Train Station - Stresa
- Hospital4.5 km - Presidio ospedalieri G. Castelli
- Coast163.4 km
- Ski resort280 m
Information about Stresa
- Elevation200 m a.s.l.
- Total area35.36 km²
- LandformInland mountain
- Population4694
Map
The property is located within the highlighted Municipality.
The advertiser has chosen not to show the exact location of this property.
Google Satellite View©
Contact Agent
Via De' Tornabuoni, 1, Firenze, Firenze
+39 055 0548100 +39 02 25061442
What do you think of this advert’s quality?
Help us improve your Gate-away experience by giving a feedback about this advert.
Please, do not consider the property itself, but only the quality of how it is presented.


