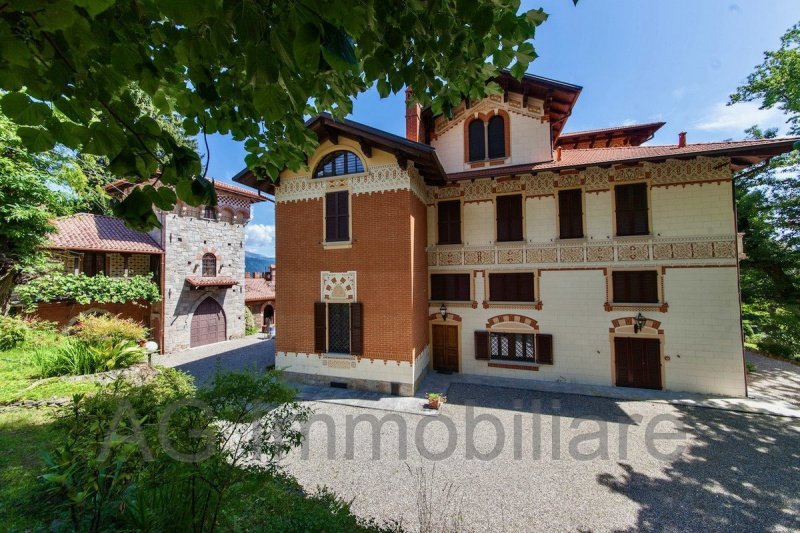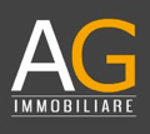76,043,500 kr NOK
(6,500,000 €)
7 bedrooms villa, 810 m² Stresa, Verbano-Cusio-Ossola (province) Lake Maggiore
Lake Maggiore
Main Features
garden
terrace
garage
cellar
Description
The Villa has been recently renovated with care, maintaining all the important architectural details of great value, such as decorations, inlays, etc. The main building has a consistency of about 810 square meters. spread over four floors.
It is composed by an entrance hall, large frescoed living rooms and a spacious kitchen. On the first floor five bedrooms and four bathrooms. On the top floor there is a spacious open space, another living room, two bedrooms and a bathroom. In the basement there is a cellar dedicated to wines, a gym and a bathroom. In addition, the property is completed by an outbuilding of 150 square meters. arranged on three floors. On the ground floor there is the garage and a utility room, on the first floor, entrance, living room with kitchenette, bedroom and bathroom. An additional bedroom is located on the top floor.
The property is surrounded by a large park of 12,000 square meters with the possibility of creating a majestic swimming pool.
Energy class: F;Ipe 189,24
It is composed by an entrance hall, large frescoed living rooms and a spacious kitchen. On the first floor five bedrooms and four bathrooms. On the top floor there is a spacious open space, another living room, two bedrooms and a bathroom. In the basement there is a cellar dedicated to wines, a gym and a bathroom. In addition, the property is completed by an outbuilding of 150 square meters. arranged on three floors. On the ground floor there is the garage and a utility room, on the first floor, entrance, living room with kitchenette, bedroom and bathroom. An additional bedroom is located on the top floor.
The property is surrounded by a large park of 12,000 square meters with the possibility of creating a majestic swimming pool.
Energy class: F;Ipe 189,24
Details
- Property TypeVilla
- ConditionCompletely restored/Habitable
- Living area810 m²
- Bedrooms7
- Bathrooms6
- Garden12,000 m²
- Energy Efficiency Rating189,24
- Reference186
Distance from:
Distances are calculated in a straight line
- Airports
- Public transport
- Highway exit2.2 km
- Hospital4.7 km - Presidio ospedalieri G. Castelli
- Coast162.7 km
- Ski resort1.7 km
What’s around this property
- Shops
- Eating out
- Sports activities
- Schools
- Pharmacy270 m - Pharmacy - Farmacia Dr. Valle Andrea
- Veterinary6.1 km - Veterinary
Information about Stresa
- Elevation200 m a.s.l.
- Total area35.36 km²
- LandformInland mountain
- Population4694
Map
The property is located on the marked street/road.
The advertiser did not provide the exact address of this property, but only the street/road.
Google Satellite View©Google Street View©
Contact Agent
Via San Vittore, 49, Verbania, Verbania
+39 0323 581010 +39 346 1821606
What do you think of this advert’s quality?
Help us improve your Gate-away experience by giving a feedback about this advert.
Please, do not consider the property itself, but only the quality of how it is presented.


