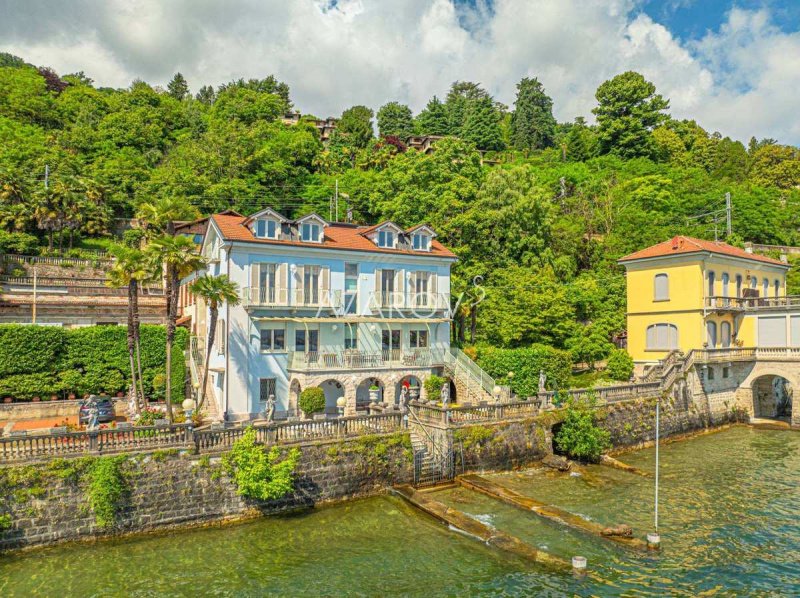$5,966,400
(5,500,000 €)
5 bedrooms villa, 500 m² Stresa, Verbano-Cusio-Ossola (province) Lake Maggiore
Lake Maggiore
Main Features
garden
terrace
Description
Villa for sale in Stresa
Villa Framizi is an eighteenth-century villa built in "pieds dans l'eau" style and composed of:
Ground floor: large professional kitchen with access to the cellar, dining room with large lava table, bathroom, laundry room and boiler room. Panoramic view of the lake.
The first floor of the villa is divided into two large rooms: a living room with access to a large terrace and a library with fireplace and also access to the terrace. The lobby and library display 18th-century furniture, paintings by famous Italian artists of the early 20th century, and Murano glass chandeliers. The terrace, covered by a transparent roof, offers a magnificent view of the lake. There is also a bathroom on the floor.
On the second floor there are two bedrooms and a large dressing room and bathroom. The lobby and library display 18th-century furniture, paintings by famous Italian artists of the early 20th century, and stunning Murano glass chandeliers.
The third floor of the villa is intended for the guest area with living room, now used as an office with a bedroom and a bathroom. The attic flooring is in oak parquet laid in two layers. The floors of the villa are connected by an internal staircase made of Carrara marble. The wooden railings date back to the end of the 19th century and have recently been restored.
On the territory there is a guest house with an area of 36 m2. There are also 4 large parking spaces. The villa was completely renovated in 2001. In the 1000 m2 park you can enjoy the vegetation: palm trees, tall trees and various types of flowers, including camellias. From the park there is direct access to the villa's pier, illuminated for night-time use, and during the summer period it is possible to use the private beach, the exclusive property of the villa. Outside the pier there is also a private buoy nearby for mooring boats.
Villa Framizi is an eighteenth-century villa built in "pieds dans l'eau" style and composed of:
Ground floor: large professional kitchen with access to the cellar, dining room with large lava table, bathroom, laundry room and boiler room. Panoramic view of the lake.
The first floor of the villa is divided into two large rooms: a living room with access to a large terrace and a library with fireplace and also access to the terrace. The lobby and library display 18th-century furniture, paintings by famous Italian artists of the early 20th century, and Murano glass chandeliers. The terrace, covered by a transparent roof, offers a magnificent view of the lake. There is also a bathroom on the floor.
On the second floor there are two bedrooms and a large dressing room and bathroom. The lobby and library display 18th-century furniture, paintings by famous Italian artists of the early 20th century, and stunning Murano glass chandeliers.
The third floor of the villa is intended for the guest area with living room, now used as an office with a bedroom and a bathroom. The attic flooring is in oak parquet laid in two layers. The floors of the villa are connected by an internal staircase made of Carrara marble. The wooden railings date back to the end of the 19th century and have recently been restored.
On the territory there is a guest house with an area of 36 m2. There are also 4 large parking spaces. The villa was completely renovated in 2001. In the 1000 m2 park you can enjoy the vegetation: palm trees, tall trees and various types of flowers, including camellias. From the park there is direct access to the villa's pier, illuminated for night-time use, and during the summer period it is possible to use the private beach, the exclusive property of the villa. Outside the pier there is also a private buoy nearby for mooring boats.
Details
- Property TypeVilla
- ConditionCompletely restored/Habitable
- Living area500 m²
- Bedrooms5
- Bathrooms4
- Energy Efficiency Rating
- Reference5683
Distance from:
Distances are calculated in a straight line
Distances are calculated from the center of the city.
The exact location of this property was not specified by the advertiser.
- Airports
- Public transport
610 m - Train Station - Stresa
- Hospital4.5 km - Presidio ospedalieri G. Castelli
- Coast163.4 km
- Ski resort280 m
Information about Stresa
- Elevation200 m a.s.l.
- Total area35.36 km²
- LandformInland mountain
- Population4694
Map
The property is located within the highlighted Municipality.
The advertiser has chosen not to show the exact location of this property.
Google Satellite View©
Contact Agent
CORSO IMPERATRICE 8, Sanremo, Imperia
+39 388 4227146 / +39 327 4703377
What do you think of this advert’s quality?
Help us improve your Gate-away experience by giving a feedback about this advert.
Please, do not consider the property itself, but only the quality of how it is presented.


