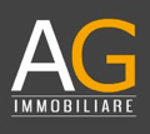9,322,625 kr DKK
(1,250,000 €)
2 bedrooms villa, 230 m² Verbania, Verbano-Cusio-Ossola (province) Lake Maggiore
Lake Maggiore
Main Features
garden
garage
cellar
Description
Located in the center of Verbania, we sell a beautiful period villa dating back to the early 1900s, completely and finely renovated about 20 years ago.
The villa is in perfect maintenance conditions and develops on one floor and is composed as follows: entrance to the living area where we find on the right and on the left two large rooms used as a living room and lounge or eventually like a double room with originals wooden floors and 3,5 meter high ceilings with beautiful original stuccoes.
Following we find the kitchen connected to the dining room and the guest bathroom in the corridor.
Large hallway room which leads to the entrance of the wide double bedroom and to the private bathroom with bathtub.
At the rear of the villa there is a large porch with an ancient skylight to enjoy lunch or dinner outdoors in total privacy.
Possibility to close this space for like livable or a winter-garden to expand the surface of the real estate over 40 square meters.
In the ground floor connected by an internal staircase we reach a big tavern/fitness area, large hallway and a boiler/laundry room with shower for the garden.
Wide garage for two cars with electric door.
Beautiful outside area with english grass which gives this property the elegance appropriate to its class which gives this property the elegance appropriate to its class.
Perfect and unique all the conditions of the property immediately available and livable.
Possibility to build a swimming pool in the back of the garden.
Class:E;Ipe 279,83kWh/m2
The villa is in perfect maintenance conditions and develops on one floor and is composed as follows: entrance to the living area where we find on the right and on the left two large rooms used as a living room and lounge or eventually like a double room with originals wooden floors and 3,5 meter high ceilings with beautiful original stuccoes.
Following we find the kitchen connected to the dining room and the guest bathroom in the corridor.
Large hallway room which leads to the entrance of the wide double bedroom and to the private bathroom with bathtub.
At the rear of the villa there is a large porch with an ancient skylight to enjoy lunch or dinner outdoors in total privacy.
Possibility to close this space for like livable or a winter-garden to expand the surface of the real estate over 40 square meters.
In the ground floor connected by an internal staircase we reach a big tavern/fitness area, large hallway and a boiler/laundry room with shower for the garden.
Wide garage for two cars with electric door.
Beautiful outside area with english grass which gives this property the elegance appropriate to its class which gives this property the elegance appropriate to its class.
Perfect and unique all the conditions of the property immediately available and livable.
Possibility to build a swimming pool in the back of the garden.
Class:E;Ipe 279,83kWh/m2
Details
- Property TypeVilla
- ConditionCompletely restored/Habitable
- Living area230 m²
- Bedrooms2
- Bathrooms2
- Garden1,500 m²
- Energy Efficiency Rating279,83
- Reference354
Distance from:
Distances are calculated in a straight line
- Airports
- Public transport
- Highway exit6.5 km
- Hospital1.8 km - Presidio ospedalieri G. Castelli
- Coast168.3 km
- Ski resort5.7 km
What’s around this property
- Shops
- Eating out
- Sports activities
- Schools
- Pharmacy520 m - Pharmacy - San Vittore
- Veterinary110 m - Veterinary
Information about Verbania
- Elevation197 m a.s.l.
- Total area37.49 km²
- LandformInland mountain
- Population29954
Map
The property is located on the marked street/road.
The advertiser did not provide the exact address of this property, but only the street/road.
Google Satellite View©Google Street View©
Contact Agent
Via San Vittore, 49, Verbania, Verbania
+39 0323 581010 +39 346 1821606
What do you think of this advert’s quality?
Help us improve your Gate-away experience by giving a feedback about this advert.
Please, do not consider the property itself, but only the quality of how it is presented.


