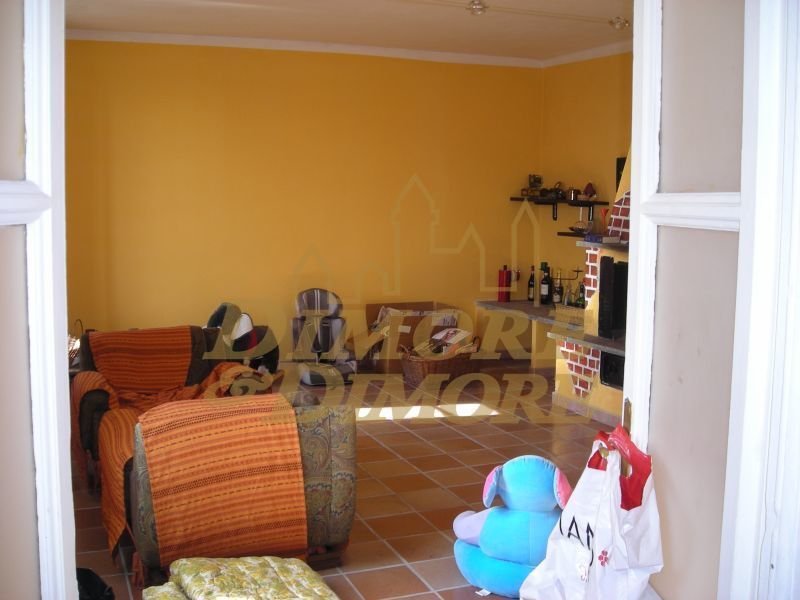¥ 1,367,520
(175,000 €)
3 bedrooms farmhouse, 200 m² Verbania, Verbano-Cusio-Ossola (province) Lake Maggiore
Lake Maggiore
Main Features
terrace
Description
It is sold in a small hamlet on the northern outskirts of Verbania in Possaccio, a house with garden to be restored with lake view. The house on two levels can be reached on foot, leaving the provincial road after having walked a few stone steps, walking through the portals of old stone houses.
The house at the back has a terraced garden of approx. 960. The property was built on rock that can still be glimpsed from the interspace of the ground floor. On the front of the building there is a large paved space with awning. The house in 2005 has undergone a partial renovation, the windows have been replaced only in the kitchen. The roof has been arranged and insulated, the slabs have been redone in the past.
You enter from a small atrium on the ground floor that divides the large living room with fireplace from the dining room with kitchen, you go up the stone stairs and there is the corridor with exit to a terrace of approx. 14 which offers a view of the lake, the master bedroom, the children's bedroom with a third bedroom with balcony that can also be used as a study or can be used as a walk-in wardrobe. At the end of the corridor, renovated bathroom with shower and second bathroom with tub. Exit to the covered gallery leading to the garden. Attic connected to the house by a comfortable wooden staircase from which you can get a room with a bathroom.
The house at the back has a terraced garden of approx. 960. The property was built on rock that can still be glimpsed from the interspace of the ground floor. On the front of the building there is a large paved space with awning. The house in 2005 has undergone a partial renovation, the windows have been replaced only in the kitchen. The roof has been arranged and insulated, the slabs have been redone in the past.
You enter from a small atrium on the ground floor that divides the large living room with fireplace from the dining room with kitchen, you go up the stone stairs and there is the corridor with exit to a terrace of approx. 14 which offers a view of the lake, the master bedroom, the children's bedroom with a third bedroom with balcony that can also be used as a study or can be used as a walk-in wardrobe. At the end of the corridor, renovated bathroom with shower and second bathroom with tub. Exit to the covered gallery leading to the garden. Attic connected to the house by a comfortable wooden staircase from which you can get a room with a bathroom.
This text has been automatically translated.
Details
- Property TypeFarmhouse
- ConditionTo be restored
- Living area200 m²
- Bedrooms3
- Bathrooms2
- Land960 m²
- Energy Efficiency Rating
- ReferenceCA0206F
Distance from:
Distances are calculated in a straight line
- Airports
- Public transport
- Highway exit5.0 km
- Hospital510 m - Presidio ospedalieri G. Castelli
- Coast166.9 km
- Ski resort4.0 km
What’s around this property
- Shops
- Eating out
- Sports activities
- Schools
- Pharmacy250 m - Pharmacy - Farmacia Nitais
- Veterinary2.0 km - Veterinary
Information about Verbania
- Elevation197 m a.s.l.
- Total area37.49 km²
- LandformInland mountain
- Population29954
Contact Agent
Via Cavallotti, 8, Verbania Intra, Verbania
+39 0323 405040; +39 347 4300370
What do you think of this advert’s quality?
Help us improve your Gate-away experience by giving a feedback about this advert.
Please, do not consider the property itself, but only the quality of how it is presented.


