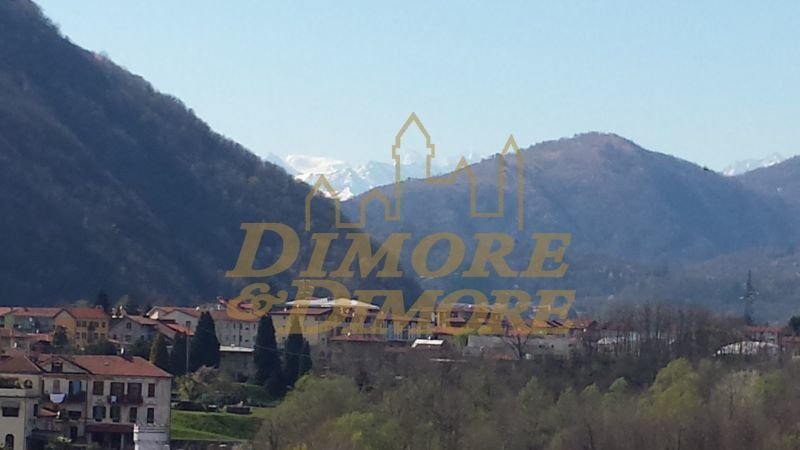POA
7 bedrooms house, 300 m² Verbania, Verbano-Cusio-Ossola (province) Lake Maggiore
Lake Maggiore
Main Features
garden
terrace
garage
Description
It sells a house in Verbania in a residential area, in a neighboring urban context, but at the same time very close to services, sparsely populated so quiet, sunny, with lots of greenery and near the creek. The elevated position of the villa with respect to the surrounding land makes it enjoy a 180 degree panorama of the city of Verbania of the mountains and especially of the lake.
The house renovated in the eighties has two floors above ground plus the basement with two boxes of approximately 35 square meters each, consists of two apartments of large size, garden in part with a slope of approx. 2000 with a still building part, walkways and sidewalks with stone paving that lead to the floors of the villa and green areas planted with the typical native plants of the lake. Electric gate.
The ground floor apartment with separate entrance is composed of: entrance hall, corridor, living room with balcony that goes around the house, kitchen, hallway sleeping area with two bedrooms, bathroom with shower, plus a hobby room.
First floor: corridor, kitchen, living room with terrace, hallway sleeping area three bedrooms with balconies, bathroom with shower and second bathroom.
Basement floor with two garages, cellar, boiler room, utility room.
The house renovated in the eighties has two floors above ground plus the basement with two boxes of approximately 35 square meters each, consists of two apartments of large size, garden in part with a slope of approx. 2000 with a still building part, walkways and sidewalks with stone paving that lead to the floors of the villa and green areas planted with the typical native plants of the lake. Electric gate.
The ground floor apartment with separate entrance is composed of: entrance hall, corridor, living room with balcony that goes around the house, kitchen, hallway sleeping area with two bedrooms, bathroom with shower, plus a hobby room.
First floor: corridor, kitchen, living room with terrace, hallway sleeping area three bedrooms with balconies, bathroom with shower and second bathroom.
Basement floor with two garages, cellar, boiler room, utility room.
This text has been automatically translated.
Details
- Property TypeHouse
- ConditionCompletely restored/Habitable
- Living area300 m²
- Bedrooms7
- Bathrooms3
- Land2,000 m²
- Energy Efficiency Rating207.224
- ReferenceF0135.
Distance from:
Distances are calculated in a straight line
- Airports
- Public transport
- Highway exit6.8 km
- Hospital2.5 km - Presidio ospedalieri G. Castelli
- Coast169.3 km
- Ski resort4.8 km
What’s around this property
- Shops
- Eating out
- Sports activities
- Schools
- Pharmacy440 m - Pharmacy - Farmacia Comunale Verbania
- Veterinary920 m - Veterinary
Information about Verbania
- Elevation197 m a.s.l.
- Total area37.49 km²
- LandformInland mountain
- Population29954
Contact Agent
Via Cavallotti, 8, Verbania Intra, Verbania
+39 0323 405040; +39 347 4300370
What do you think of this advert’s quality?
Help us improve your Gate-away experience by giving a feedback about this advert.
Please, do not consider the property itself, but only the quality of how it is presented.


