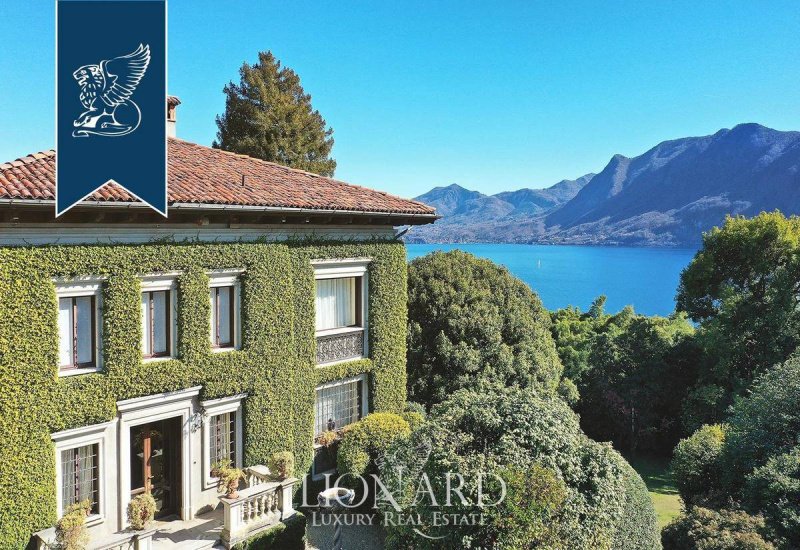0 ₽
(6,900,000 €)
8 bedrooms villa, 1827 m² Verbania, Verbano-Cusio-Ossola (province) Lake Maggiore
Lake Maggiore
Main Features
garden
pool
terrace
garage
cellar
Description
This wonderful historical villa dating back to the early 1900s, surrounded by an ancient 8,500-sqm park and offering spectacular views of the whole lakeside is for sale on a hill above Lake Maggiore.
Its park features several cobblestoned paths, a swimming pool with a relaxation area with an outdoor kitchen and dining area, and a sunbathing area above it.
The main estate features fine architectural details finishes, that are in perfect condition thanks to recent renovation works.
The villa's entryway leads us into bright and spacious halls overlooking a stunning terrace in full bloom, followed by a dining room with a separate kitchen, a study, and two stairwells leading to the upper floor. This is home to a sleeping area with two master bedrooms, both en-suite and featuring a big walk-in closet, and another two double en-suite bedrooms. The top floor is home to another sleeping area with three bedrooms and a bathroom, a laundry room, and a spacious terrace. On the ground floor, which has a charming portico, there is a spacious kitchen with a pantry and a dining room, a billiard room, a study, and a wellness area.
This stunning property is completed by a big garage and two outbuildings.
Ref: 5305
https://www.lionard.com/historical-luxury-villa-with-a-view-of-lake-maggiore.html
Its park features several cobblestoned paths, a swimming pool with a relaxation area with an outdoor kitchen and dining area, and a sunbathing area above it.
The main estate features fine architectural details finishes, that are in perfect condition thanks to recent renovation works.
The villa's entryway leads us into bright and spacious halls overlooking a stunning terrace in full bloom, followed by a dining room with a separate kitchen, a study, and two stairwells leading to the upper floor. This is home to a sleeping area with two master bedrooms, both en-suite and featuring a big walk-in closet, and another two double en-suite bedrooms. The top floor is home to another sleeping area with three bedrooms and a bathroom, a laundry room, and a spacious terrace. On the ground floor, which has a charming portico, there is a spacious kitchen with a pantry and a dining room, a billiard room, a study, and a wellness area.
This stunning property is completed by a big garage and two outbuildings.
Ref: 5305
https://www.lionard.com/historical-luxury-villa-with-a-view-of-lake-maggiore.html
Details
- Property TypeVilla
- ConditionCompletely restored/Habitable
- Living area1827 m²
- Bedrooms8
- Bathrooms8
- Energy Efficiency Rating+ 176
- ReferenceRIF.5305
Distance from:
Distances are calculated in a straight line
Distances are calculated from the center of the city.
The exact location of this property was not specified by the advertiser.
- Airports
- Public transport
4.6 km - Train Station - Baveno
- Hospital590 m - Presidio ospedalieri G. Castelli
- Coast167.6 km
- Ski resort4.8 km
Information about Verbania
- Elevation197 m a.s.l.
- Total area37.49 km²
- LandformInland mountain
- Population29954
Map
The property is located within the highlighted Municipality.
The advertiser has chosen not to show the exact location of this property.
Google Satellite View©
Contact Agent
Via De' Tornabuoni, 1, Firenze, Firenze
+39 055 0548100 +39 02 25061442
What do you think of this advert’s quality?
Help us improve your Gate-away experience by giving a feedback about this advert.
Please, do not consider the property itself, but only the quality of how it is presented.


