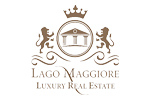POA
4 bedrooms villa, 800 m² Verbania, Verbano-Cusio-Ossola (province) Lake Maggiore
Lake Maggiore
Main Features
garden
terrace
garage
cellar
Description
In Verbania, on the very first hills of Zoverallo, in a privileged location just a few steps from the center and the lakeside promenade, there is a beautiful luxury villa with a large garden "Villa Jolanda".
The property is spread over four levels:
In the basement, a large room of over 200 sqm (formerly used as an indoor pool, potentially restorable), cellars, utility rooms, and a large garage of over 350 sqm.
The magnificent ground floor features a large, extraordinarily bright living room with large windows, adorned with luxurious marble floors with geometric designs, columns, and elegant ceiling decorations. From the living room, you can enjoy a splendid view of the garden. There is also an elegant eat-in kitchen and a bathroom. A majestic marble staircase leads from the living room to the upper floor, which includes a splendid master bedroom with an en suite bathroom and two other bedrooms with two bathrooms. The top floor, characterized by dramatic exposed beam ceilings, features a large room of over 100 sqm, perfect for a TV area or a wellness area, and a large bathroom with a whirlpool tub.
This property represents an excellent investment opportunity. Its location, spacious dimensions, and beautiful architecture make this villa truly unique. The property offers an exclusive and refined environment, ideal for clients looking for a special residence.
The location is convenient for all services (supermarkets, shops, restaurants, banks, etc.).
Distances: Switzerland 25 km, Malpensa Airport 65 km, Milan 90 km, Varese 40 km.
The property is spread over four levels:
In the basement, a large room of over 200 sqm (formerly used as an indoor pool, potentially restorable), cellars, utility rooms, and a large garage of over 350 sqm.
The magnificent ground floor features a large, extraordinarily bright living room with large windows, adorned with luxurious marble floors with geometric designs, columns, and elegant ceiling decorations. From the living room, you can enjoy a splendid view of the garden. There is also an elegant eat-in kitchen and a bathroom. A majestic marble staircase leads from the living room to the upper floor, which includes a splendid master bedroom with an en suite bathroom and two other bedrooms with two bathrooms. The top floor, characterized by dramatic exposed beam ceilings, features a large room of over 100 sqm, perfect for a TV area or a wellness area, and a large bathroom with a whirlpool tub.
This property represents an excellent investment opportunity. Its location, spacious dimensions, and beautiful architecture make this villa truly unique. The property offers an exclusive and refined environment, ideal for clients looking for a special residence.
The location is convenient for all services (supermarkets, shops, restaurants, banks, etc.).
Distances: Switzerland 25 km, Malpensa Airport 65 km, Milan 90 km, Varese 40 km.
Details
- Property TypeVilla
- ConditionCompletely restored/Habitable
- Living area800 m²
- Bedrooms4
- Bathrooms7
- Garden2,500 m²
- Energy Efficiency Rating62,19
- ReferenceV-128-LM
Distance from:
Distances are calculated in a straight line
- Public transport
> 20 km - Bus stop
- Coast168.3 km
- Ski resort4.4 km
Information about Verbania
- Elevation197 m a.s.l.
- Total area37.49 km²
- LandformInland mountain
- Population29954
Map
The property is located on the marked street/road.
The advertiser did not provide the exact address of this property, but only the street/road.
Google Satellite View©Google Street View©
Contact Agent
Novara +39 0321 34807 Castelletto Sopra Ticino +39 0321 34807, ,
Milano +39 02 87199252 / Lugano +41 79 6745898
What do you think of this advert’s quality?
Help us improve your Gate-away experience by giving a feedback about this advert.
Please, do not consider the property itself, but only the quality of how it is presented.

