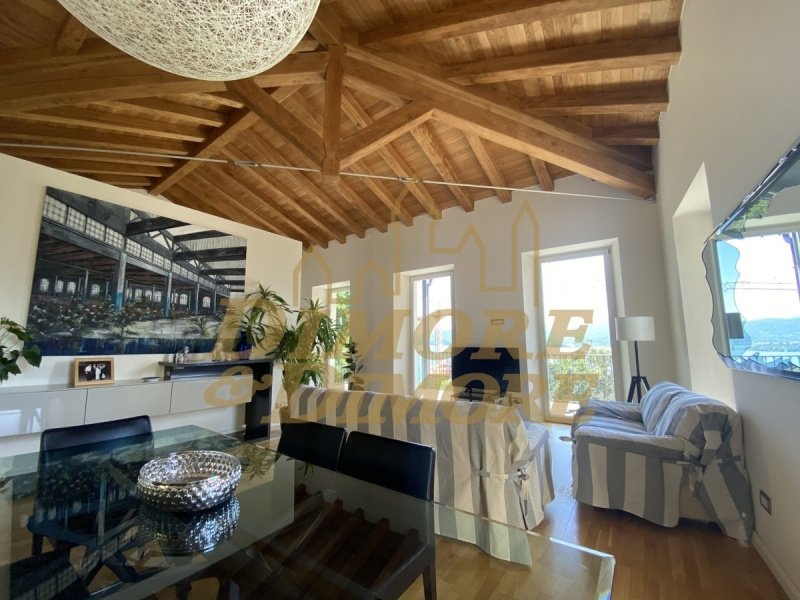790,000 €
3 bedrooms penthouse, 235 m² Verbania, Verbano-Cusio-Ossola (province) Lake Maggiore
Lake Maggiore
Main Features
terrace
garage
Description
PENTHOUSE FOR SALE IN VERBANIA SUNA
In the heart of the very first hill of Suna, located within a prestigious property completely renovated in 2016 with prestigious materials and finishes, elegance and style are enclosed in this wonderful duplex penthouse of 235 square meters, which make it unique.
Surrounded by privacy and tranquility, it enjoys a spectacular view of Lake Maggiore.
On the first floor there is a large entrance area that leads to the master bedroom with private bathroom, two single bedrooms, study, bathroom. On the same floor there is a spacious area dedicated to laundry, utility room and cellar.
All bedrooms have access to the covered balcony.
The imposing stone staircase leads to the upper floor, which opens onto a charming living area consisting of dining room and relaxation area, an independent kitchen with pantry, bathroom, large covered balcony with lake view ideal for placing outdoor furnishings and a large terrace on the back of the property.
The materials create a relaxing atmosphere that combines classic elements with a modern aesthetic.
Equipped with Viessmann systems: heat pump and condensing boiler, photovoltaic panels and an electric car recharging point.
Of exclusive relevance a carport and an uncovered one.
In the heart of the very first hill of Suna, located within a prestigious property completely renovated in 2016 with prestigious materials and finishes, elegance and style are enclosed in this wonderful duplex penthouse of 235 square meters, which make it unique.
Surrounded by privacy and tranquility, it enjoys a spectacular view of Lake Maggiore.
On the first floor there is a large entrance area that leads to the master bedroom with private bathroom, two single bedrooms, study, bathroom. On the same floor there is a spacious area dedicated to laundry, utility room and cellar.
All bedrooms have access to the covered balcony.
The imposing stone staircase leads to the upper floor, which opens onto a charming living area consisting of dining room and relaxation area, an independent kitchen with pantry, bathroom, large covered balcony with lake view ideal for placing outdoor furnishings and a large terrace on the back of the property.
The materials create a relaxing atmosphere that combines classic elements with a modern aesthetic.
Equipped with Viessmann systems: heat pump and condensing boiler, photovoltaic panels and an electric car recharging point.
Of exclusive relevance a carport and an uncovered one.
This text has been automatically translated.
Details
- Property TypePenthouse
- ConditionCompletely restored/Habitable
- Living area235 m²
- Bedrooms3
- Bathrooms3
- Energy Efficiency Rating38.03
- ReferenceB366
Distance from:
Distances are calculated in a straight line
- Airports
- Public transport
- Highway exit4.1 km
- Hospital1.4 km - Presidio ospedalieri G. Castelli
- Coast168.4 km
- Ski resort4.9 km
What’s around this property
- Shops
- Eating out
- Sports activities
- Schools
- Pharmacy580 m - Pharmacy - Antica Farmacia di Suna
- Veterinary2.5 km - Veterinary
Information about Verbania
- Elevation197 m a.s.l.
- Total area37.49 km²
- LandformInland mountain
- Population29954
Contact Agent
Via Cavallotti, 8, Verbania Intra, Verbano-Cusio-Ossola
+39 0323 405040; +39 347 4300370
What do you think of this advert’s quality?
Help us improve your Gate-away experience by giving a feedback about this advert.
Please, do not consider the property itself, but only the quality of how it is presented.


