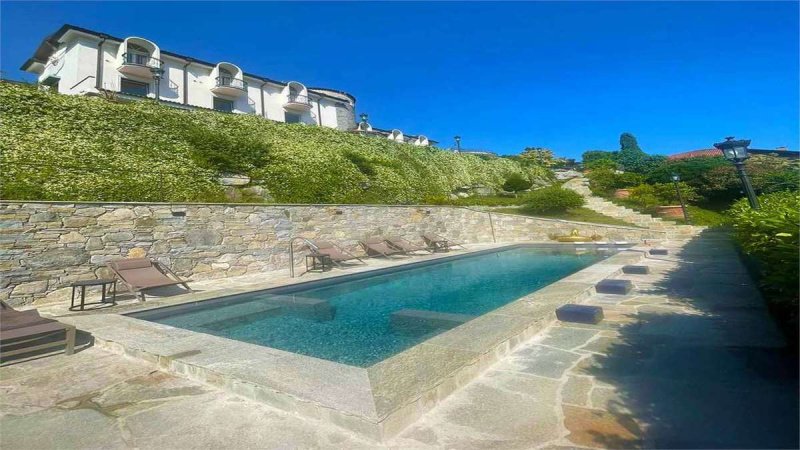POA
6 bedrooms villa, 500 m² Verbania, Verbano-Cusio-Ossola (province) Lake Maggiore
Lake Maggiore
Main Features
garden
terrace
garage
cellar
Description
In the sunny location of Suna we offer a modern and unique Villa.
The property is surrounded by a beautiful terraced park, embellished with characteristic plantings and a vegetable garden. The whole enjoys excellent sun exposure. Also in the outdoor area we find the heated swimming pool with hydromassage and an equipped outdoor kitchen.
The Villa is spread over three levels, connected by a characteristic and elegant spiral staircase made of granite and wood.
The basement has a kitchen with large windows leading to the garden with a gazebo and outdoor kitchen, bathroom, cellar and technical rooms.
On the ground floor, there is a large entrance with hallway, dining room and on a raised level a large living room and bathroom for guests.
On the first floor there is a study, a bedroom with en-suite bathroom, staggered by half a floor there are five bedrooms and three bathrooms.
There is also a fitness area and bathroom with sauna.
The property is equipped with high-end security systems, has an alarm, wrought iron gratings, double glazing and armored doors also in the interior spaces that guarantee comfort, tranquility, security and privacy in every room of the house.
The attention to detail and the quality materials used make this villa on Lake Maggiore unique of its kind.
The property is surrounded by a beautiful terraced park, embellished with characteristic plantings and a vegetable garden. The whole enjoys excellent sun exposure. Also in the outdoor area we find the heated swimming pool with hydromassage and an equipped outdoor kitchen.
The Villa is spread over three levels, connected by a characteristic and elegant spiral staircase made of granite and wood.
The basement has a kitchen with large windows leading to the garden with a gazebo and outdoor kitchen, bathroom, cellar and technical rooms.
On the ground floor, there is a large entrance with hallway, dining room and on a raised level a large living room and bathroom for guests.
On the first floor there is a study, a bedroom with en-suite bathroom, staggered by half a floor there are five bedrooms and three bathrooms.
There is also a fitness area and bathroom with sauna.
The property is equipped with high-end security systems, has an alarm, wrought iron gratings, double glazing and armored doors also in the interior spaces that guarantee comfort, tranquility, security and privacy in every room of the house.
The attention to detail and the quality materials used make this villa on Lake Maggiore unique of its kind.
Details
- Property TypeVilla
- ConditionCompletely restored/Habitable
- Living area500 m²
- Bedrooms6
- Bathrooms7
- Garden5,000 m²
- Energy Efficiency Rating
- ReferenceV-330-LM
Distance from:
Distances are calculated in a straight line
- Airports
- Public transport
- Highway exit4.0 km
- Hospital1.4 km - Presidio ospedalieri G. Castelli
- Coast168.2 km
- Ski resort4.8 km
What’s around this property
- Shops
- Eating out
- Sports activities
- Schools
- Pharmacy500 m - Pharmacy - Antica Farmacia di Suna
- Veterinary2.5 km - Veterinary
Information about Verbania
- Elevation197 m a.s.l.
- Total area37.49 km²
- LandformInland mountain
- Population29954
Map
The property is located on the marked street/road.
The advertiser did not provide the exact address of this property, but only the street/road.
Google Satellite View©Google Street View©
Contact Agent
Piazza Garibaldi, 20 a/ b, Pallanza, Verbano-Cusio-Ossola
+39 0323 1981000
What do you think of this advert’s quality?
Help us improve your Gate-away experience by giving a feedback about this advert.
Please, do not consider the property itself, but only the quality of how it is presented.


