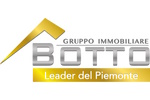₪17,731,350
(4,500,000 €)
6 bedrooms villa, 810 m² Verbania, Verbano-Cusio-Ossola (province) Lake Maggiore
Lake Maggiore
Main Features
garden
terrace
Description
This villa for sale in Verbania is located in the beautiful hamlet of Intra and enjoys a breathtaking view directly over Lake Maggiore.
The property is on 4 levels and consists of:
- basement with large tavern, laundry, technical rooms and storage rooms.
- ground floor with large, imposing entrance hall, living room with fireplace and kitchen;
- first floor with 3 bedrooms, 3 bathrooms and 2 balconies;
- second floor with large attic and bathroom with Jacuzzi
This property is distinguished by its very high quality finishes, which include marble floors and wall coverings, briarwood doors and an exterior serizzo flooring, elements that emphasise the unique and inimitable character of this residence. The park surrounding the villa is a masterpiece of landscape design, with a majestic avenue and stone road leading to the property. Here, access to the remarkable heated and paved garage is a true luxury: with enough space to accommodate more than 20 cars, it has a 1.50-metre-high cavity underneath and a double entrance with dual exits, guaranteeing convenience and security. To perfectly complete this extraordinary property, there is the possibility of building a large swimming pool, which would add a further touch of exclusivity and comfort to this luxury residence. Do not hesitate to contact us for more information.
The property is on 4 levels and consists of:
- basement with large tavern, laundry, technical rooms and storage rooms.
- ground floor with large, imposing entrance hall, living room with fireplace and kitchen;
- first floor with 3 bedrooms, 3 bathrooms and 2 balconies;
- second floor with large attic and bathroom with Jacuzzi
This property is distinguished by its very high quality finishes, which include marble floors and wall coverings, briarwood doors and an exterior serizzo flooring, elements that emphasise the unique and inimitable character of this residence. The park surrounding the villa is a masterpiece of landscape design, with a majestic avenue and stone road leading to the property. Here, access to the remarkable heated and paved garage is a true luxury: with enough space to accommodate more than 20 cars, it has a 1.50-metre-high cavity underneath and a double entrance with dual exits, guaranteeing convenience and security. To perfectly complete this extraordinary property, there is the possibility of building a large swimming pool, which would add a further touch of exclusivity and comfort to this luxury residence. Do not hesitate to contact us for more information.
Details
- Property TypeVilla
- ConditionCompletely restored/Habitable
- Living area810 m²
- Bedrooms6
- Bathrooms7
- Garden2,302 m²
- Energy Efficiency Rating213.00
- Reference5-VBPRE
Distance from:
Distances are calculated in a straight line
- Airports
- Public transport
- Highway exit8.0 km
- Hospital3.4 km - Presidio ospedalieri G. Castelli
- Coast169.2 km
- Ski resort4.4 km
What’s around this property
- Shops
- Eating out
- Sports activities
- Schools
- Pharmacy570 m - Pharmacy - Farmacia di dott. Daroui Mehdy
- Veterinary1.6 km - Veterinary
Information about Verbania
- Elevation197 m a.s.l.
- Total area37.49 km²
- LandformInland mountain
- Population29954
Contact Agent
Borgosesia: Via Vittorio Veneto, 13 - Borgomanero: Piazza Mora e Gibin, 15, Borgosesia, Vercelli
+39 0163 1907250
What do you think of this advert’s quality?
Help us improve your Gate-away experience by giving a feedback about this advert.
Please, do not consider the property itself, but only the quality of how it is presented.

