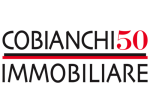$5,506,540 HKD
(650,000 €)
3 bedrooms villa, 180 m² Verbania, Verbano-Cusio-Ossola (province) Lake Maggiore
Lake Maggiore
Description
When comfort and modernity are found wonderful properties as in this case, with state-of-the-art finishes and details and very high energy class.
The property is a detached villa in the center of Intra and is spread over two internal levels, ground floor and first floor, with closed private courtyard with electricized blind gate to ensure maximum privacy.
The external courtyard is about 100 square meters and is perfect for creating a private corner and parking spaces where the electric vehicle charging garage has already been located.
From access to the ground floor we are welcomed in the beautiful living area comprising entrance hall, kitchen, spacious living room with dining room and bathroom with shower and laundry.
The kitchen, according to your needs, can be located both in a large and separate room and in the living room, creating a modern and unique open space, with original stone inserts and reminiscent of the nature of the property, wisely tastefully renovated.
A property created to meet the needs of a family and perhaps a professional who works from the house, allowing you to refurbished the spaces according to the needs.
The central staircase hides the side technical room with all the systems of the property including: underfloor heating in three areas, hybrid Viessman heating system with heat pump and condensing boiler and accusal puffer, 6.2 Kw photovoltaic system and storage system with 15 Kwh batteries.
The sleeping area is on the first floor and consists of three bedrooms and a large bathroom with windowed shower.
Through a retractable staircase you have access to the attic floor, of about 70 square meters that can be used as a floor.
Discover all about this property, contact us to book your visit.
More information Cobianchi50 real estate
Follow us on the social pages, Facebook, Instagram and Tik Tok
Tel 0323 209668www.cobianchi50immobiliare.it
ENERGY CLASS: 1,57 kWh / m2 a
The property is a detached villa in the center of Intra and is spread over two internal levels, ground floor and first floor, with closed private courtyard with electricized blind gate to ensure maximum privacy.
The external courtyard is about 100 square meters and is perfect for creating a private corner and parking spaces where the electric vehicle charging garage has already been located.
From access to the ground floor we are welcomed in the beautiful living area comprising entrance hall, kitchen, spacious living room with dining room and bathroom with shower and laundry.
The kitchen, according to your needs, can be located both in a large and separate room and in the living room, creating a modern and unique open space, with original stone inserts and reminiscent of the nature of the property, wisely tastefully renovated.
A property created to meet the needs of a family and perhaps a professional who works from the house, allowing you to refurbished the spaces according to the needs.
The central staircase hides the side technical room with all the systems of the property including: underfloor heating in three areas, hybrid Viessman heating system with heat pump and condensing boiler and accusal puffer, 6.2 Kw photovoltaic system and storage system with 15 Kwh batteries.
The sleeping area is on the first floor and consists of three bedrooms and a large bathroom with windowed shower.
Through a retractable staircase you have access to the attic floor, of about 70 square meters that can be used as a floor.
Discover all about this property, contact us to book your visit.
More information Cobianchi50 real estate
Follow us on the social pages, Facebook, Instagram and Tik Tok
Tel 0323 209668www.cobianchi50immobiliare.it
ENERGY CLASS: 1,57 kWh / m2 a
This text has been automatically translated.
Details
- Property TypeVilla
- ConditionNew
- Living area180 m²
- Bedrooms3
- Bathrooms2
- Energy Efficiency Rating1,57
- ReferenceV000702
Distance from:
Distances are calculated in a straight line
- Public transport
> 20 km - Bus stop
- Coast168.1 km
- Ski resort4.5 km
Information about Verbania
- Elevation197 m a.s.l.
- Total area37.49 km²
- LandformInland mountain
- Population29954
Map
The property is located on the marked street/road.
The advertiser did not provide the exact address of this property, but only the street/road.
Google Satellite View©Google Street View©
Contact Agent
Corso Cobianchi 50, Verbania, Verbania, Verbano-Cusio-Ossola
+39 0323 209668 / +393487426249
What do you think of this advert’s quality?
Help us improve your Gate-away experience by giving a feedback about this advert.
Please, do not consider the property itself, but only the quality of how it is presented.


