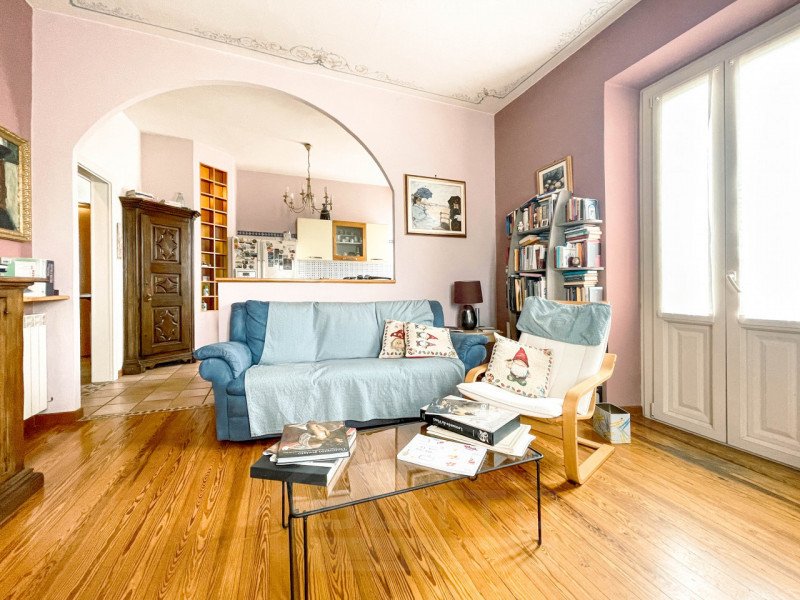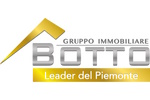470,000 €
5 bedrooms villa, 290 m² Verbania, Verbano-Cusio-Ossola (province) Lake Maggiore
Lake Maggiore
Main Features
garden
Description
This semi-detached villa for sale is located in Verbania and presents a unique opportunity for those seeking a property with great potential in a prime location. The property is spread over 4 levels, composed as follows:
- In the basement, there is a large cellar;
- On the raised ground floor, there is a unit to be renovated, consisting of an entrance, living room, eat-in kitchen, 2 bedrooms, bathroom, and balcony;
- On the 1st floor, there is a second unit with an entrance, open-plan kitchen and living room, 2 bedrooms, bathroom, and 2 balconies;
- In the attic, there is 1 bedroom, a bathroom, a storage room, and a laundry area.
The property is completed by a garage and a charming garden. The villa, distributed over four floors, lends itself to multiple housing solutions. The raised floor, entirely to be renovated, offers the opportunity to create modern and functional spaces, while the first floor has already been renovated and is ready to be inhabited, with a layout that highlights the brightness and views of the garden, thanks to the two balconies. The attic floor, with a bedroom, bathroom, and laundry area, adds extra comfort and privacy. The double driveway access and the large garden make this property ideal for those who need ample outdoor space and logistical convenience. This semi-detached villa combines the charm of a bygone era with the possibility of breathing new life into the spaces through a renovation project. The large garden, versatile interior spaces, and unique features of the structure offer the opportunity to create an exclusive residence, perfect for a family or to be transformed into a prestigious real estate investment. The historic finishes and the quiet location, combined with the possibility of personalized interventions, allow the unique character of this property to be enhanced. Contact us now for more information!
- In the basement, there is a large cellar;
- On the raised ground floor, there is a unit to be renovated, consisting of an entrance, living room, eat-in kitchen, 2 bedrooms, bathroom, and balcony;
- On the 1st floor, there is a second unit with an entrance, open-plan kitchen and living room, 2 bedrooms, bathroom, and 2 balconies;
- In the attic, there is 1 bedroom, a bathroom, a storage room, and a laundry area.
The property is completed by a garage and a charming garden. The villa, distributed over four floors, lends itself to multiple housing solutions. The raised floor, entirely to be renovated, offers the opportunity to create modern and functional spaces, while the first floor has already been renovated and is ready to be inhabited, with a layout that highlights the brightness and views of the garden, thanks to the two balconies. The attic floor, with a bedroom, bathroom, and laundry area, adds extra comfort and privacy. The double driveway access and the large garden make this property ideal for those who need ample outdoor space and logistical convenience. This semi-detached villa combines the charm of a bygone era with the possibility of breathing new life into the spaces through a renovation project. The large garden, versatile interior spaces, and unique features of the structure offer the opportunity to create an exclusive residence, perfect for a family or to be transformed into a prestigious real estate investment. The historic finishes and the quiet location, combined with the possibility of personalized interventions, allow the unique character of this property to be enhanced. Contact us now for more information!
Details
- Property TypeVilla
- ConditionTo be restored
- Living area290 m²
- Bedrooms5
- Bathrooms3
- Energy Efficiency Rating214.32
- Reference4-VBTIC
Distance from:
Distances are calculated in a straight line
- Airports
- Public transport
- Highway exit5.4 km
- Hospital620 m - Presidio ospedalieri G. Castelli
- Coast167.6 km
- Ski resort4.9 km
What’s around this property
- Shops
- Eating out
- Sports activities
- Schools
- Pharmacy120 m - Pharmacy - Farmacia Dr. Giussani
- Veterinary1.2 km - Veterinary
Information about Verbania
- Elevation197 m a.s.l.
- Total area37.49 km²
- LandformInland mountain
- Population29954
Contact Agent
Borgosesia: Via Vittorio Veneto, 13 - Borgomanero: Piazza Mora e Gibin, 15, Borgosesia, Vercelli
+39 0163 1907250
What do you think of this advert’s quality?
Help us improve your Gate-away experience by giving a feedback about this advert.
Please, do not consider the property itself, but only the quality of how it is presented.


