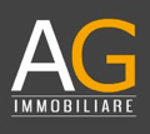10,069,245 kr DKK
(1,350,000 €)
3 bedrooms villa, 238 m² Verbania, Verbano-Cusio-Ossola (province) Lake Maggiore
Lake Maggiore
Main Features
garden
pool
terrace
garage
cellar
Description
In a quiet and private area at the foot of Monterosso, we offer for sale exclusive villa with swimming pool and magnificent Lake View.
The villa, on four levels, is composed as follows: in the basement there are several rooms used as a cellar, a boiler room and a laundry room.
On the ground floor, entrance to large living room with fireplace, lit by panoramic windows, kitchen with fine finishes, dining room with characteristic wooden ceiling, guest bathroom. The kitchen leads to a pretty pergola, ideal for hosting lunches and dinners in the summer. The ground floor is completed by a porch, ideal for spending moments of relaxation enjoying the view of the lake and the garden.
On the first floor there are three bedrooms, which are also characterized by great brightness, thanks to the French doors which access the panoramic balconies, and two bathrooms; there is another room, currently used as a study, which can therefore be used as a fourth bedroom.
On the second and last floor, attic, there is currently a playground with pool table, but it is a multipurpose space that can be adapted to numerous needs.
The property is completed by a double garage and several outdoor parking spaces.
The villa is surrounded by a large garden that frames the view of the Borromeo Gulf, where there is also a swimming pool, which allows you to enjoy the tranquility that characterizes the property in total privacy.
The villa can be reached in a few minutes by car; there is also a pedestrian path, which allows you to reach the main services of the city with a pleasant walk.
This magnificent villa represents an excellent opportunity for those looking for an exclusive property, in a private but convenient location for all services, surrounded by nature and from which to enjoy the beauty of the lake.
EPC Cl. D - 127.28 kWh / m2
The villa, on four levels, is composed as follows: in the basement there are several rooms used as a cellar, a boiler room and a laundry room.
On the ground floor, entrance to large living room with fireplace, lit by panoramic windows, kitchen with fine finishes, dining room with characteristic wooden ceiling, guest bathroom. The kitchen leads to a pretty pergola, ideal for hosting lunches and dinners in the summer. The ground floor is completed by a porch, ideal for spending moments of relaxation enjoying the view of the lake and the garden.
On the first floor there are three bedrooms, which are also characterized by great brightness, thanks to the French doors which access the panoramic balconies, and two bathrooms; there is another room, currently used as a study, which can therefore be used as a fourth bedroom.
On the second and last floor, attic, there is currently a playground with pool table, but it is a multipurpose space that can be adapted to numerous needs.
The property is completed by a double garage and several outdoor parking spaces.
The villa is surrounded by a large garden that frames the view of the Borromeo Gulf, where there is also a swimming pool, which allows you to enjoy the tranquility that characterizes the property in total privacy.
The villa can be reached in a few minutes by car; there is also a pedestrian path, which allows you to reach the main services of the city with a pleasant walk.
This magnificent villa represents an excellent opportunity for those looking for an exclusive property, in a private but convenient location for all services, surrounded by nature and from which to enjoy the beauty of the lake.
EPC Cl. D - 127.28 kWh / m2
This text has been automatically translated.
Details
- Property TypeVilla
- ConditionPartially restored
- Living area238 m²
- Bedrooms3
- Bathrooms3
- Garden4,850 m²
- Energy Efficiency Rating127,28
- ReferenceVerbania Suna, magnifica villa con piscina e Vista Lago - Rif. 110
Distance from:
Distances are calculated in a straight line
- Airports
- Public transport
- Highway exit4.7 km
- Hospital960 m - Presidio ospedalieri G. Castelli
- Coast168.2 km
- Ski resort5.0 km
What’s around this property
- Shops
- Eating out
- Sports activities
- Schools
- Pharmacy360 m - Pharmacy - Antica Farmacia di Suna
- Veterinary1.8 km - Veterinary
Information about Verbania
- Elevation197 m a.s.l.
- Total area37.49 km²
- LandformInland mountain
- Population29954
Map
The property is located on the marked street/road.
The advertiser did not provide the exact address of this property, but only the street/road.
Google Satellite View©Google Street View©
Contact Agent
Via San Vittore, 49, Verbania, Verbano-Cusio-Ossola
+39 0323 581010 +39 346 1821606
What do you think of this advert’s quality?
Help us improve your Gate-away experience by giving a feedback about this advert.
Please, do not consider the property itself, but only the quality of how it is presented.


