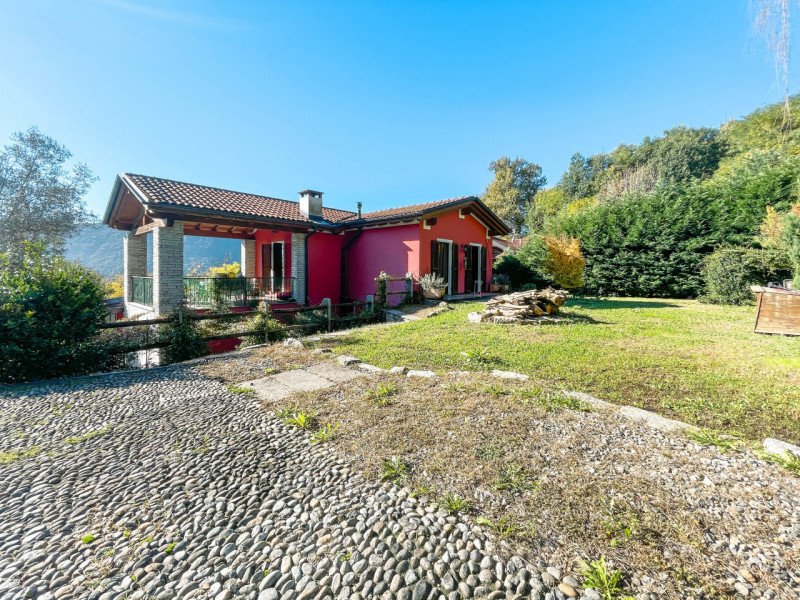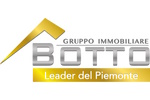¥ 4,863,474
(630,000 €)
3 bedrooms villa, 200 m² Vignone, Verbano-Cusio-Ossola (province) Lake Maggiore
Lake Maggiore
Main Features
garden
pool
terrace
Description
This stunning independent villa for sale is located in Vignone, surrounded by a beautiful private garden of 2,900 square meters with a pool.
The property is arranged over three levels, as follows:
- In the basement, there are two garages, a cellar, and a hallway;
- On the ground floor, the living area consists of a spacious kitchen, dining room, living room, bathroom with sauna, veranda, and terrace;
- On the first floor, there is the sleeping area with three bedrooms, a bathroom with a whirlpool tub, and a terrace.
The villa, with a surface area of 200 square meters, has been designed to offer spaciousness and a welcoming atmosphere in every room. On the ground floor, the living area opens up into bright, inviting spaces enhanced by a double-sided fireplace that adds warmth and elegance. The kitchen provides direct access to the large terrace, perfect for outdoor meals, while the veranda offers a charming view of the garden. The bathroom with a sauna and the outdoor pool create an opportunity for pure relaxation, with a dedicated relaxation area that is a true paradise in the heart of the garden. Upstairs, you’ll find three spacious bedrooms. The master bedroom includes a walk-in closet and a private bathroom with a whirlpool tub, making it a luxurious retreat. Every detail of the villa has been crafted to provide an elevated lifestyle, with direct access to the private garden and a covered terrace that allows you to enjoy the surrounding greenery. Here, you will find everything you desire: a spacious, functional home immersed in the tranquility and beauty of a large private garden. The pool is perfect for cooling off on summer days, and the large outdoor area naturally extends the indoor spaces, ideal for gatherings or relaxation. From the living area to the sleeping quarters, each space has been designed to welcome you and make you feel at home. This villa is not just a residence; it is an exclusive retreat where unforgettable moments can be shared and cherished. Contact us for more information!
The property is arranged over three levels, as follows:
- In the basement, there are two garages, a cellar, and a hallway;
- On the ground floor, the living area consists of a spacious kitchen, dining room, living room, bathroom with sauna, veranda, and terrace;
- On the first floor, there is the sleeping area with three bedrooms, a bathroom with a whirlpool tub, and a terrace.
The villa, with a surface area of 200 square meters, has been designed to offer spaciousness and a welcoming atmosphere in every room. On the ground floor, the living area opens up into bright, inviting spaces enhanced by a double-sided fireplace that adds warmth and elegance. The kitchen provides direct access to the large terrace, perfect for outdoor meals, while the veranda offers a charming view of the garden. The bathroom with a sauna and the outdoor pool create an opportunity for pure relaxation, with a dedicated relaxation area that is a true paradise in the heart of the garden. Upstairs, you’ll find three spacious bedrooms. The master bedroom includes a walk-in closet and a private bathroom with a whirlpool tub, making it a luxurious retreat. Every detail of the villa has been crafted to provide an elevated lifestyle, with direct access to the private garden and a covered terrace that allows you to enjoy the surrounding greenery. Here, you will find everything you desire: a spacious, functional home immersed in the tranquility and beauty of a large private garden. The pool is perfect for cooling off on summer days, and the large outdoor area naturally extends the indoor spaces, ideal for gatherings or relaxation. From the living area to the sleeping quarters, each space has been designed to welcome you and make you feel at home. This villa is not just a residence; it is an exclusive retreat where unforgettable moments can be shared and cherished. Contact us for more information!
Details
- Property TypeVilla
- ConditionNew
- Living area200 m²
- Bedrooms3
- Bathrooms2
- Garden2,900 m²
- Energy Efficiency Rating124.12
- Reference5-VIGMOT
Distance from:
Distances are calculated in a straight line
- Airports
- Public transport
- Highway exit7.1 km
- Hospital3.6 km - Presidio ospedalieri G. Castelli
- Coast170.7 km
- Ski resort4.0 km
What’s around this property
- Shops
- Eating out
- Sports activities
- Schools
- Pharmacy550 m - Pharmacy - Dispensario farmaceutico Regina Elena
- Veterinary2.4 km - Veterinary
Information about Vignone
- Elevation449 m a.s.l.
- Total area3.38 km²
- LandformInland mountain
- Population1209
Contact Agent
Borgosesia: Via Vittorio Veneto, 13 - Borgomanero: Piazza Mora e Gibin, 15, Borgosesia, Vercelli
+39 0163 1907250
What do you think of this advert’s quality?
Help us improve your Gate-away experience by giving a feedback about this advert.
Please, do not consider the property itself, but only the quality of how it is presented.


