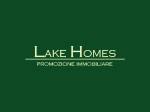2,200,000 €
7 bedrooms villa, 920 m² Borgosesia, Vercelli (province)
Main Features
garden
pool
terrace
garage
cellar
Description
In the center of Borgosesia, a newly built villa with the highest quality technology for all the systems, finishes and materials of construction are of the first category ever inhabited; a large wrought iron gate leads to the villa a large square with a sundial before the entrance to the garage of 245 sqm; on this level there are the technical rooms, several open spaces, a bathroom complete with everything.
the main entrance leads to a very large living room with large sliding windows fireplace and TV area, a kitchen, a utility room; and through a door there is access to the wellness area with a large indoor pool built with Bisazza tiles with integrated massage areas, shower area and a large bathroom.
The spiral staircase built in marble leads to the upper floors, there is also the elevator that from the garage floor reaches the second floor.
First floor sleeping area with large swimming pool area for 4 people, sauna, Turkish bath, showers made of marble with chromotherapy there are 4 double bedrooms, 3 bathrooms and a laundry room; top floor completely open plan independent apartment composed of a second mini pool for 4 people, large bed area for relaxation living room, retractable kitchen and a large bathroom.
The villa is equipped with double retractable electric blinds for each room, 2 giant screens for projectors, Floss built-in lamps and led-in lights that illuminate the whole house. Marble walls, granite, very high quality ceramics as well as bathrooms.
The large size could give the possibility to build an exclusive Boutique Hotel
The garden, lit and finished surrounds the whole property
Heating and cooling systems: Hybrid heat generation (geothermic / natural gas boiler) geothermal probe field with summer compensation
Summer cooling of the underfloor radiating rooms with dehumidification and air renewal (VMC) , Dedicated air treatment unit for pool dehumidification
Production of domestic hybrid hot water ( natural gas geothermal / boiler) Centralized room heating system
Electrical systems:
Home automation system controlled by touch screen
· Infinity controls and remotely
· Photovoltaic system 17 KW with design modules
· Snow fringes with integrated electrical resistors
· Heated garage rampa with electric heating elements
· burglar alarm system
· Technical rooms flue detection system
· Data network
· Equipment complete with internal and external led lighting
Location: Borgosesia is just 15 minutes from the wonderful Lake Orta, 50 km from the famous ski resort of Alagna and 1 hour and 30 from Milan
The Malpensa airport can be reached in 50 minutes.
www.lakehomes.it
the main entrance leads to a very large living room with large sliding windows fireplace and TV area, a kitchen, a utility room; and through a door there is access to the wellness area with a large indoor pool built with Bisazza tiles with integrated massage areas, shower area and a large bathroom.
The spiral staircase built in marble leads to the upper floors, there is also the elevator that from the garage floor reaches the second floor.
First floor sleeping area with large swimming pool area for 4 people, sauna, Turkish bath, showers made of marble with chromotherapy there are 4 double bedrooms, 3 bathrooms and a laundry room; top floor completely open plan independent apartment composed of a second mini pool for 4 people, large bed area for relaxation living room, retractable kitchen and a large bathroom.
The villa is equipped with double retractable electric blinds for each room, 2 giant screens for projectors, Floss built-in lamps and led-in lights that illuminate the whole house. Marble walls, granite, very high quality ceramics as well as bathrooms.
The large size could give the possibility to build an exclusive Boutique Hotel
The garden, lit and finished surrounds the whole property
Heating and cooling systems: Hybrid heat generation (geothermic / natural gas boiler) geothermal probe field with summer compensation
Summer cooling of the underfloor radiating rooms with dehumidification and air renewal (VMC) , Dedicated air treatment unit for pool dehumidification
Production of domestic hybrid hot water ( natural gas geothermal / boiler) Centralized room heating system
Electrical systems:
Home automation system controlled by touch screen
· Infinity controls and remotely
· Photovoltaic system 17 KW with design modules
· Snow fringes with integrated electrical resistors
· Heated garage rampa with electric heating elements
· burglar alarm system
· Technical rooms flue detection system
· Data network
· Equipment complete with internal and external led lighting
Location: Borgosesia is just 15 minutes from the wonderful Lake Orta, 50 km from the famous ski resort of Alagna and 1 hour and 30 from Milan
The Malpensa airport can be reached in 50 minutes.
www.lakehomes.it
This text has been automatically translated.
Details
- Property TypeVilla
- ConditionNew
- Living area920 m²
- Bedrooms7
- Bathrooms7
- Garden3,000 m²
- Terrace100 m²
- Energy Efficiency Rating33,30
- ReferenceGrande villa con finiture eccelse
Distance from:
Distances are calculated in a straight line
- Airports
- Public transport
- Highway exit15.8 km - Viale Autostrada
- Hospital1.0 km - Ospedale Santi Pietro e Paolo
- Coast148.3 km
- Ski resort11.1 km
What’s around this property
- Shops
- Eating out
- Sports activities
- Schools
- Pharmacy400 m - Pharmacy - Farmacia Dott. Martelli
- Veterinary1.2 km - Veterinary - Pulcani Stefano
Information about Borgosesia
- Elevation354 m a.s.l.
- Total area41.09 km²
- LandformInland mountain
- Population12250
Map
The property is located on the marked street/road.
The advertiser did not provide the exact address of this property, but only the street/road.
Google Satellite View©Google Street View©
What do you think of this advert’s quality?
Help us improve your Gate-away experience by giving a feedback about this advert.
Please, do not consider the property itself, but only the quality of how it is presented.


