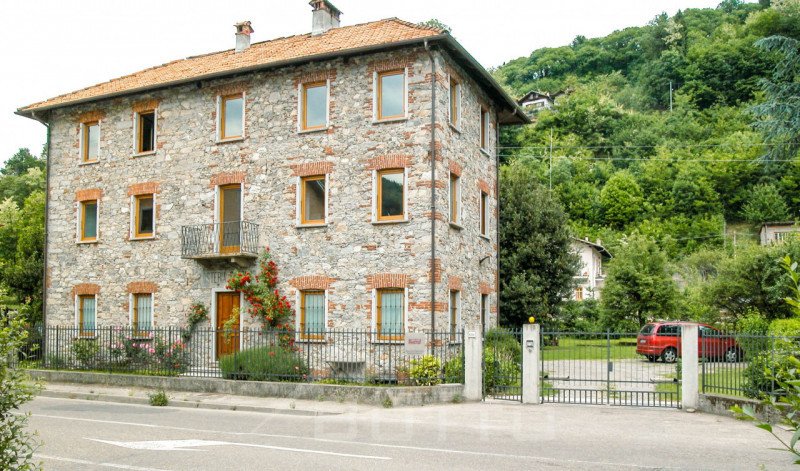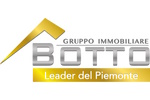₪1,429,085
(349,000 €)
8 bedrooms house, 300 m² Borgosesia, Vercelli (province)
Main Features
garden
Description
This charming, completely independent Valsesian villa, for sale in Borgosesia, dates back to the late 19th century. It is one of the few remaining exposed stone structures in the city. Once used as an old inn with stables along the historic road between Borgosesia and Varallo, this property represents an extraordinary opportunity for those seeking an exclusive environment. Currently registered for office use, the adaptability of the villa for residential or hospitality purposes will need to be confirmed through municipal checks. Immersed in a private garden of 1,400 sqm, the villa has been restored with great attention to detail, preserving its original features such as wooden beams, vaulted ceilings, and exposed stone walls, combining historic beauty with modern functionality.
Key technical features:
- Ground floor: three large rooms with vaulted ceilings, exposed brick, and a service bathroom.
- First floor: 77 sqm open-plan living room with double-height ceilings, wooden beams, and exposed stone walls, plus a room with a fireplace and vaulted ceiling.
- Second floor: three versatile rooms, one of which is set up as a kitchen with gas supply, water supply, and drainage, and a bathroom. The second floor also has its own heating system with a second boiler, making it an independent unit of about 70 sqm.
- Attic and cellar: a large cellar with beautiful vaulted brick ceilings and insulated attic.
- Adjacent barn: a two-story barn with vaulted ceilings, stone and brick walls, usable as a garage, guest house, or hobby space.
- Private garden: approximately 1,400 sqm of flat, fenced land, perfect for relaxing or parking multiple vehicles.
Entering this villa is like taking a journey back in time, but with all the modern comforts. Originally built as an inn with stables, the property still retains the painted sign on the facade and the characteristic horse rings, integrating unique elements that speak of its past. The restoration was carried out with great care, preserving original materials and structures such as wooden beams, period fireplaces, and vaulted ceilings, giving character and authenticity to every room.
On the ground floor, the three large rooms with vaulted ceilings and exposed brick offer a historic and versatile atmosphere, perfect for those seeking elegant and functional spaces. The service bathroom adds practicality to this level, ideal for use as a representation area or to create a sophisticated environment.
On the first floor, the open-plan living room is an architectural masterpiece: a large 77 sqm space with double-height ceilings, original wooden beams, and exposed stone walls that create a suggestive and welcoming atmosphere. This space is perfect for hosting an elegant living area or a prestigious showroom, with an adjacent room featuring a fireplace and vaulted ceiling, ideal as a study, reading room, or relaxation area.
The second floor, consisting of three rooms and a bathroom, offers additional flexibility. One of the rooms is already set up as a kitchen with all the necessary connections for gas, water, and drainage, and the entire floor has its own heating system with a second boiler, potentially making it an independent living unit of about 70 sqm.
Adjacent to the main villa is the barn, a two-story structure with vaulted ceilings and stone and brick walls, offering endless possibilities: from a guest house to a garage or leisure area.
The 1,400 sqm garden, fully fenced and flat, is an oasis of tranquility in the heart of the city, perfect for enjoying outdoor relaxation or discreetly parking multiple vehicles.
The house is equipped with oak window frames with double glazing and security systems such as bars and anti-break glass. The heating system is centralized, divided into three zones, with radiators with thermostatic valves and a 2020 condensing boiler. In addition, the electrical system, designed for office use, offers an abundance of sockets and wiring, with data and telephone connections in every room. A thermostat can be managed remotely via the internet, adding an extra level of convenience.
This historic villa, with its timeless charm and large, versatile spaces, is a rare gem. The possibility of adapting its use for residential or hospitality purposes makes this property even more attractive, although confirmation from the municipality is required for any changes in use. Don’t miss the opportunity to live or work in a space that tells a story and offers a unique and fascinating environment.
Contact us for more details and to arrange an exclusive visit.
Key technical features:
- Ground floor: three large rooms with vaulted ceilings, exposed brick, and a service bathroom.
- First floor: 77 sqm open-plan living room with double-height ceilings, wooden beams, and exposed stone walls, plus a room with a fireplace and vaulted ceiling.
- Second floor: three versatile rooms, one of which is set up as a kitchen with gas supply, water supply, and drainage, and a bathroom. The second floor also has its own heating system with a second boiler, making it an independent unit of about 70 sqm.
- Attic and cellar: a large cellar with beautiful vaulted brick ceilings and insulated attic.
- Adjacent barn: a two-story barn with vaulted ceilings, stone and brick walls, usable as a garage, guest house, or hobby space.
- Private garden: approximately 1,400 sqm of flat, fenced land, perfect for relaxing or parking multiple vehicles.
Entering this villa is like taking a journey back in time, but with all the modern comforts. Originally built as an inn with stables, the property still retains the painted sign on the facade and the characteristic horse rings, integrating unique elements that speak of its past. The restoration was carried out with great care, preserving original materials and structures such as wooden beams, period fireplaces, and vaulted ceilings, giving character and authenticity to every room.
On the ground floor, the three large rooms with vaulted ceilings and exposed brick offer a historic and versatile atmosphere, perfect for those seeking elegant and functional spaces. The service bathroom adds practicality to this level, ideal for use as a representation area or to create a sophisticated environment.
On the first floor, the open-plan living room is an architectural masterpiece: a large 77 sqm space with double-height ceilings, original wooden beams, and exposed stone walls that create a suggestive and welcoming atmosphere. This space is perfect for hosting an elegant living area or a prestigious showroom, with an adjacent room featuring a fireplace and vaulted ceiling, ideal as a study, reading room, or relaxation area.
The second floor, consisting of three rooms and a bathroom, offers additional flexibility. One of the rooms is already set up as a kitchen with all the necessary connections for gas, water, and drainage, and the entire floor has its own heating system with a second boiler, potentially making it an independent living unit of about 70 sqm.
Adjacent to the main villa is the barn, a two-story structure with vaulted ceilings and stone and brick walls, offering endless possibilities: from a guest house to a garage or leisure area.
The 1,400 sqm garden, fully fenced and flat, is an oasis of tranquility in the heart of the city, perfect for enjoying outdoor relaxation or discreetly parking multiple vehicles.
The house is equipped with oak window frames with double glazing and security systems such as bars and anti-break glass. The heating system is centralized, divided into three zones, with radiators with thermostatic valves and a 2020 condensing boiler. In addition, the electrical system, designed for office use, offers an abundance of sockets and wiring, with data and telephone connections in every room. A thermostat can be managed remotely via the internet, adding an extra level of convenience.
This historic villa, with its timeless charm and large, versatile spaces, is a rare gem. The possibility of adapting its use for residential or hospitality purposes makes this property even more attractive, although confirmation from the municipality is required for any changes in use. Don’t miss the opportunity to live or work in a space that tells a story and offers a unique and fascinating environment.
Contact us for more details and to arrange an exclusive visit.
Details
- Property TypeHouse
- ConditionCompletely restored/Habitable
- Living area300 m²
- Bedrooms8
- Bathrooms2
- Garden1,500 m²
- Energy Efficiency Rating123.00
- Reference4-BSVIA1
Distance from:
Distances are calculated in a straight line
- Airports
- Public transport
- Highway exit16.7 km - Viale Autostrada
- Hospital1.6 km - Ospedale Santi Pietro e Paolo
- Coast149.2 km
- Ski resort10.2 km
What’s around this property
- Shops
- Eating out
- Sports activities
- Schools
- Pharmacy< 100 m - Pharmacy - Farmacia Merlo-Cazzetta
- Veterinary2.0 km - Veterinary - Pulcani Stefano
Information about Borgosesia
- Elevation354 m a.s.l.
- Total area41.09 km²
- LandformInland mountain
- Population12250
Contact Agent
Borgosesia: Via Vittorio Veneto, 13 - Borgomanero: Piazza Mora e Gibin, 15, Borgosesia, Vercelli
+39 0163 1907250
What do you think of this advert’s quality?
Help us improve your Gate-away experience by giving a feedback about this advert.
Please, do not consider the property itself, but only the quality of how it is presented.


