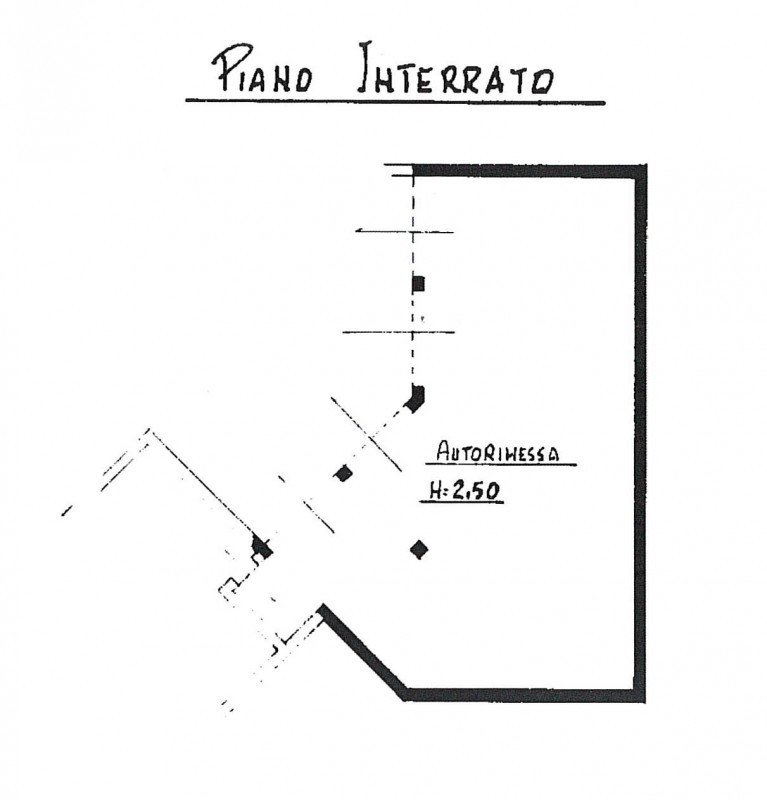$1,931,638 HKD
(229,000 €)
4 bedrooms villa, 370 m² Borgosesia, Vercelli (province)
Main Features
garden
terrace
Description
For sale in Borgosesia, nestled in one of the most prestigious residential areas of the city, this stunning independent villa represents the perfect blend of elegance, functionality, and comfort. A home designed for those who desire ample spaces, privacy, and a refined environment to live each day to the fullest quality.
- Ground floor: kitchen with dining area, living room with fireplace, bedroom, bathroom, storage room and porch.
- First floor: three bedrooms, bathroom and attic space.
- Basement: triple garage, cellar, tavernette (small basement lounge) and boiler room.
Every room of the villa is designed to offer warmth and welcome: the living room—with its elegant fireplace—becomes the beating heart of the house while the kitchen is a perfect place to gather family together for moments of conviviality. The bedrooms are spacious and bright ensuring maximum comfort and intimacy while the attic space adds an element of charm and versatility.
The basement—with its triple garage alongside a small tavernette-style lounge area provides both space & functionality responding perfectly to needs that combine practicality with lifestyle aspirations. The porch complements this unique property allowing you to enjoy tranquility amidst surrounding garden grounds.
Located within one of Borgosesia’s most exclusive neighborhoods this villa is ideal for families seeking a move-in ready residence characterized by impeccable balance between independence,elegance,and high-quality living standards—a true experience emanating beauty&serenity rather than just being another mere dwelling.
- Ground floor: kitchen with dining area, living room with fireplace, bedroom, bathroom, storage room and porch.
- First floor: three bedrooms, bathroom and attic space.
- Basement: triple garage, cellar, tavernette (small basement lounge) and boiler room.
Every room of the villa is designed to offer warmth and welcome: the living room—with its elegant fireplace—becomes the beating heart of the house while the kitchen is a perfect place to gather family together for moments of conviviality. The bedrooms are spacious and bright ensuring maximum comfort and intimacy while the attic space adds an element of charm and versatility.
The basement—with its triple garage alongside a small tavernette-style lounge area provides both space & functionality responding perfectly to needs that combine practicality with lifestyle aspirations. The porch complements this unique property allowing you to enjoy tranquility amidst surrounding garden grounds.
Located within one of Borgosesia’s most exclusive neighborhoods this villa is ideal for families seeking a move-in ready residence characterized by impeccable balance between independence,elegance,and high-quality living standards—a true experience emanating beauty&serenity rather than just being another mere dwelling.
Details
- Property TypeVilla
- ConditionCompletely restored/Habitable
- Living area370 m²
- Bedrooms4
- Bathrooms3
- Energy Efficiency Rating182.98
- Reference3-BSCAN
Distance from:
Distances are calculated in a straight line
- Airports
- Public transport
- Highway exit16.7 km - Viale Autostrada
- Hospital1.5 km - Ospedale Santi Pietro e Paolo
- Coast149.2 km
- Ski resort10.3 km
What’s around this property
- Shops
- Eating out
- Sports activities
- Schools
- Pharmacy140 m - Pharmacy - Farmacia Merlo-Cazzetta
- Veterinary2.1 km - Veterinary - Pulcani Stefano
Information about Borgosesia
- Elevation354 m a.s.l.
- Total area41.09 km²
- LandformInland mountain
- Population12250
Contact Agent
Borgosesia: Via Vittorio Veneto, 13 - Borgomanero: Piazza Mora e Gibin, 15, Borgosesia, Vercelli
+39 0163 1907250
What do you think of this advert’s quality?
Help us improve your Gate-away experience by giving a feedback about this advert.
Please, do not consider the property itself, but only the quality of how it is presented.


