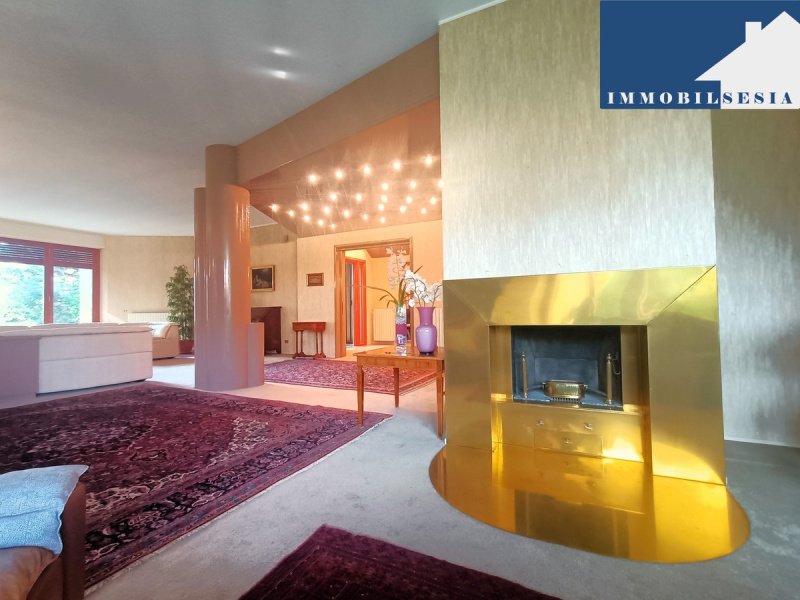$348,000
(290,000 €)
5 bedrooms villa, 700 m² Gattinara, Vercelli (province)
Main Features
garden
garage
cellar
Description
GATTINARA - THE CITY OF WINE
At the foot of the kitten hills cultivated with vineyards, where the famous GATTINARA DOC wine is produced
this beautiful stately villa, surrounded by greenery, with space to be dedicated to work, or to be converted into a comfortable B&B!
You like to live in the center to have all the city services at hand but do not want to give up tranquility and privacy ...
Here, this is the perfect house!
A large villa built in the 80s and perfectly preserved, with fine details and a class that resists the spend of time.
A ground floor dedicated largely to the living area, entirely overlooking the park with a huge living room suitable for receptions and parties with friends, kitchen, dining room and 2 private offices / sitting rooms; on the opposite side a sleeping area with double bedroom, bathroom and dressing room; 3 rooms with private bathroom to be used as a professional studio with secondary direct access and designed to work and receive customers without interfering with the private house.
A first floor consists of 4 spacious bedrooms with 3 bathrooms and large fixed wardrobes in the hallway.
A basement floor with garage space of over 130 square meters. where all the family cars can comfortably accommodate, as well as cellars and utility rooms.
All surrounded by a beautiful garden with luxuriant trees, completely fenced to relate the most complete tranquility to the house.
At the foot of the kitten hills cultivated with vineyards, where the famous GATTINARA DOC wine is produced
this beautiful stately villa, surrounded by greenery, with space to be dedicated to work, or to be converted into a comfortable B&B!
You like to live in the center to have all the city services at hand but do not want to give up tranquility and privacy ...
Here, this is the perfect house!
A large villa built in the 80s and perfectly preserved, with fine details and a class that resists the spend of time.
A ground floor dedicated largely to the living area, entirely overlooking the park with a huge living room suitable for receptions and parties with friends, kitchen, dining room and 2 private offices / sitting rooms; on the opposite side a sleeping area with double bedroom, bathroom and dressing room; 3 rooms with private bathroom to be used as a professional studio with secondary direct access and designed to work and receive customers without interfering with the private house.
A first floor consists of 4 spacious bedrooms with 3 bathrooms and large fixed wardrobes in the hallway.
A basement floor with garage space of over 130 square meters. where all the family cars can comfortably accommodate, as well as cellars and utility rooms.
All surrounded by a beautiful garden with luxuriant trees, completely fenced to relate the most complete tranquility to the house.
This text has been automatically translated.
Details
- Property TypeVilla
- ConditionCompletely restored/Habitable
- Living area700 m²
- Bedrooms5
- Bathrooms6
- Garden2,500 m²
- Energy Efficiency Rating
- Reference10721 - villa gattinara
Distance from:
Distances are calculated in a straight line
- Airports
- Public transport
- Highway exit2.9 km - Viale Autostrada
- Hospital4.5 km - Guardia Medica di Ghemme
- Coast135.8 km
- Ski resort22.4 km
What’s around this property
- Shops
- Eating out
- Sports activities
- Schools
- Pharmacy560 m - Pharmacy
- Veterinary6.5 km - Veterinary - Ambulatorio Veterinario Associato di Roasio
Information about Gattinara
- Elevation263 m a.s.l.
- Total area33.67 km²
- LandformInland hill
- Population7572
Contact Agent
Piazza Martiri n. 10, Borgosesia, Vercelli
+39 0163 209128
What do you think of this advert’s quality?
Help us improve your Gate-away experience by giving a feedback about this advert.
Please, do not consider the property itself, but only the quality of how it is presented.


