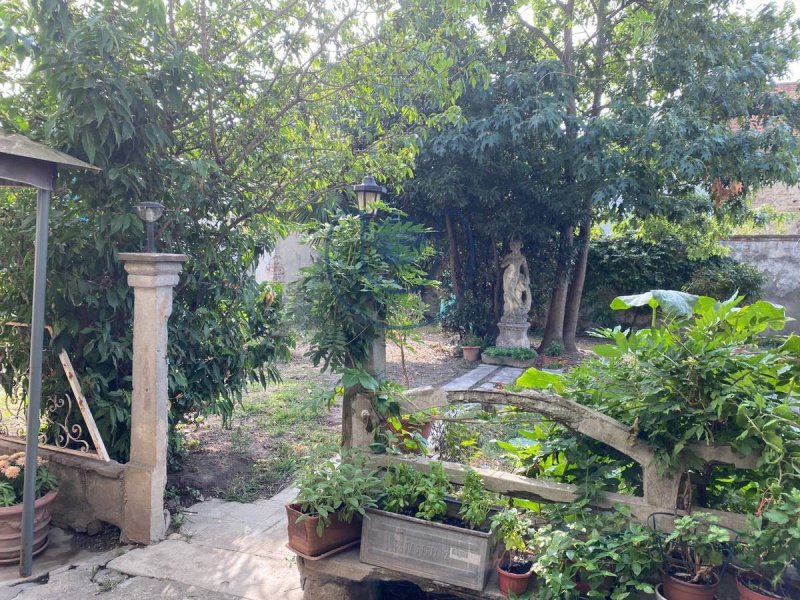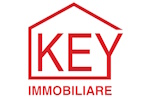£72,484
(87,000 €)
7 bedrooms house, 333 m² Palazzolo Vercellese, Vercelli (province)
Main Features
garden
terrace
garage
Description
TO BE RESTORED: Palazzo Vercellese (40 km from Turin and 20 km from Vercelli-Casale-Chivasso) on an ancient Roman site in 500 is built this farmhouse called LA MORMOROSA (novation registered in 1912 and subsequently in 1990 and in 2000 were carried out conservative restoration and restoration work). Diaries of a well-known writer of historic biographies.
There are currently two residential units with independent entrances.
The housing unit at no. number 5 / A is composed of:
on the ground floor: entrance, dining room, kitchen, living room with frescoed ceilings of approx. 36, on the first floor: large master bedroom, bathroom, bedroom, balcony, terrace, on the second floor attic very high with exposed beams: two large bedrooms.
The housing unit, habitable neighboring (to be restored) at no. number 5: living room entrance, dining room, kitchen, on the first floor with internal staircase: one bedroom with walk-in wardrobe, bedroom, bathroom, balcony and terrace, on the second floor: large high attic room with exposed beams and another bedroom ..
The property borders Via XXIV Maggio which is then accessed via a driveway, on the sides of the same there are two rooms: 1 garage and 1 cellar upstairs a large terrace.
Inside there is a courtyard and a garden of approx. 350.
The property is served by the gas and electricity networks and is connected to the sewage system.
In both residential units there is a working fireplace.
There are currently two residential units with independent entrances.
The housing unit at no. number 5 / A is composed of:
on the ground floor: entrance, dining room, kitchen, living room with frescoed ceilings of approx. 36, on the first floor: large master bedroom, bathroom, bedroom, balcony, terrace, on the second floor attic very high with exposed beams: two large bedrooms.
The housing unit, habitable neighboring (to be restored) at no. number 5: living room entrance, dining room, kitchen, on the first floor with internal staircase: one bedroom with walk-in wardrobe, bedroom, bathroom, balcony and terrace, on the second floor: large high attic room with exposed beams and another bedroom ..
The property borders Via XXIV Maggio which is then accessed via a driveway, on the sides of the same there are two rooms: 1 garage and 1 cellar upstairs a large terrace.
Inside there is a courtyard and a garden of approx. 350.
The property is served by the gas and electricity networks and is connected to the sewage system.
In both residential units there is a working fireplace.
This text has been automatically translated.
Details
- Property TypeHouse
- ConditionCompletely restored/Habitable
- Living area333 m²
- Bedrooms7
- Bathrooms2
- Energy Efficiency Rating
- Reference1397
Distance from:
Distances are calculated in a straight line
- Airports
- Public transport
- Highway exit16.9 km
- Hospital18.3 km - Clinica Sant'Anna
- Coast93.4 km
- Ski resort53.2 km
What’s around this property
- Shops
- Eating out
- Sports activities
- Schools
- Pharmacy400 m - Pharmacy
- Veterinary18.1 km - Veterinary - Dott. M. Savio - Dott.ssa G. Capra
Information about Palazzolo Vercellese
- Elevation137 m a.s.l.
- Total area13.94 km²
- LandformFlatland
- Population1098
Contact Agent
VIA DAVIDE BERTOLOTTI 7, Torino, Torino
+39 3518034686
What do you think of this advert’s quality?
Help us improve your Gate-away experience by giving a feedback about this advert.
Please, do not consider the property itself, but only the quality of how it is presented.


